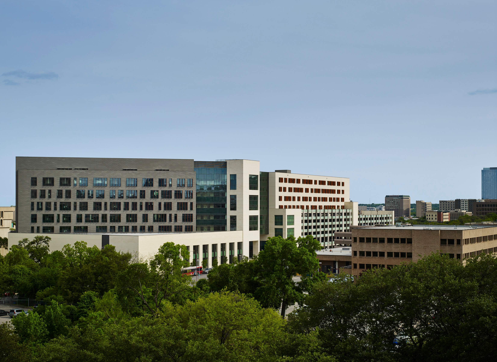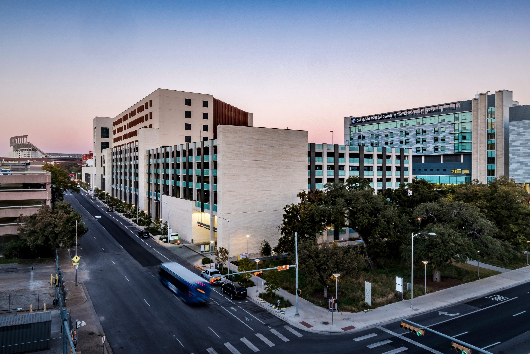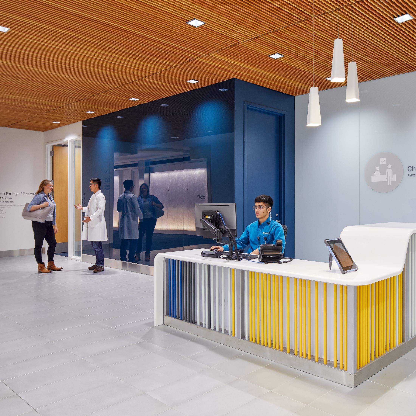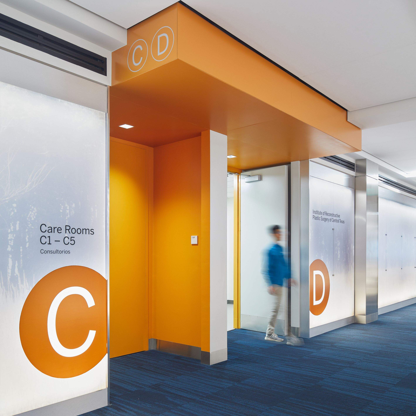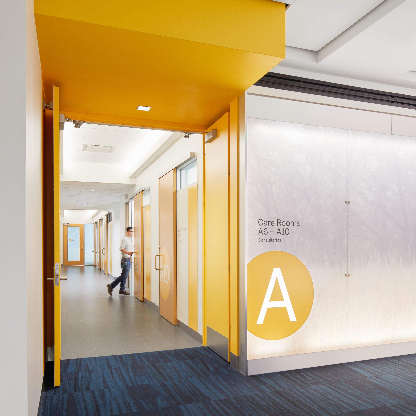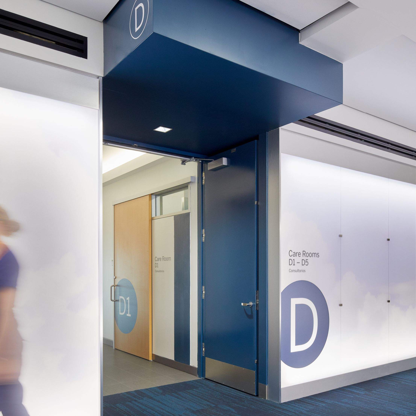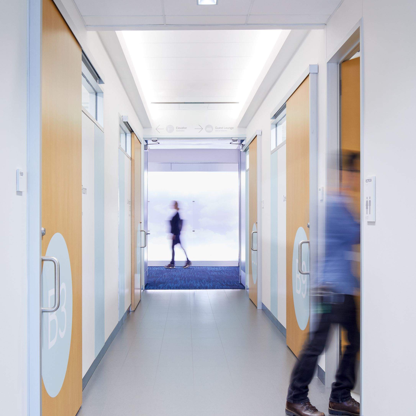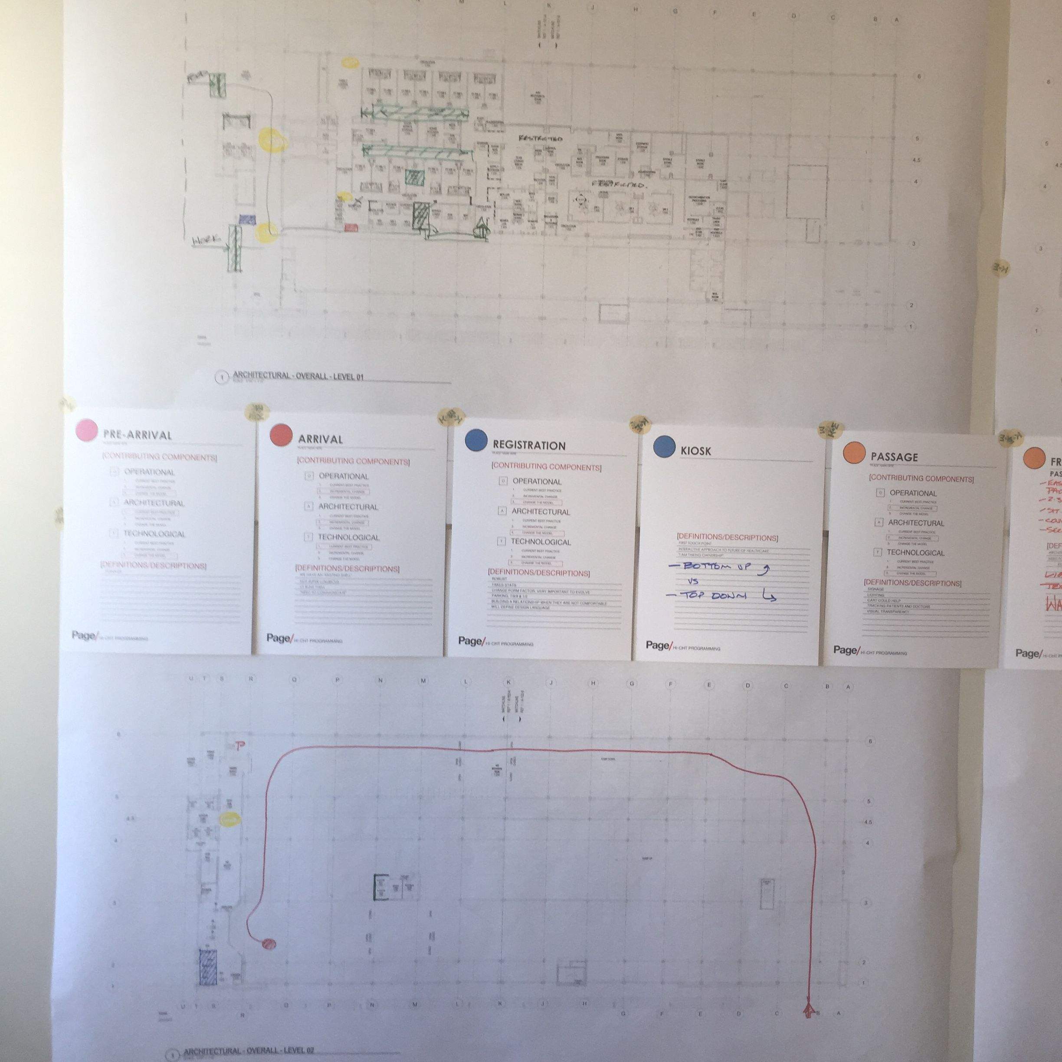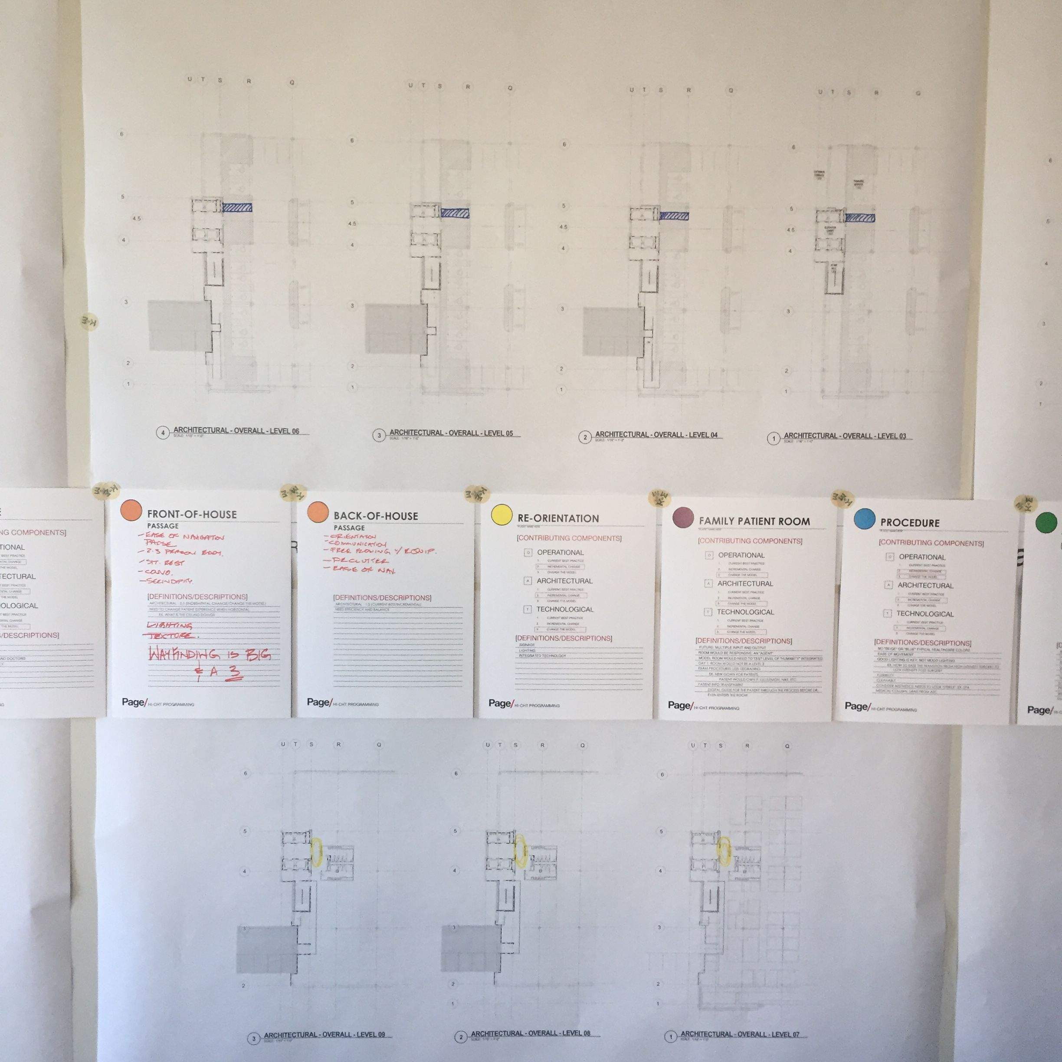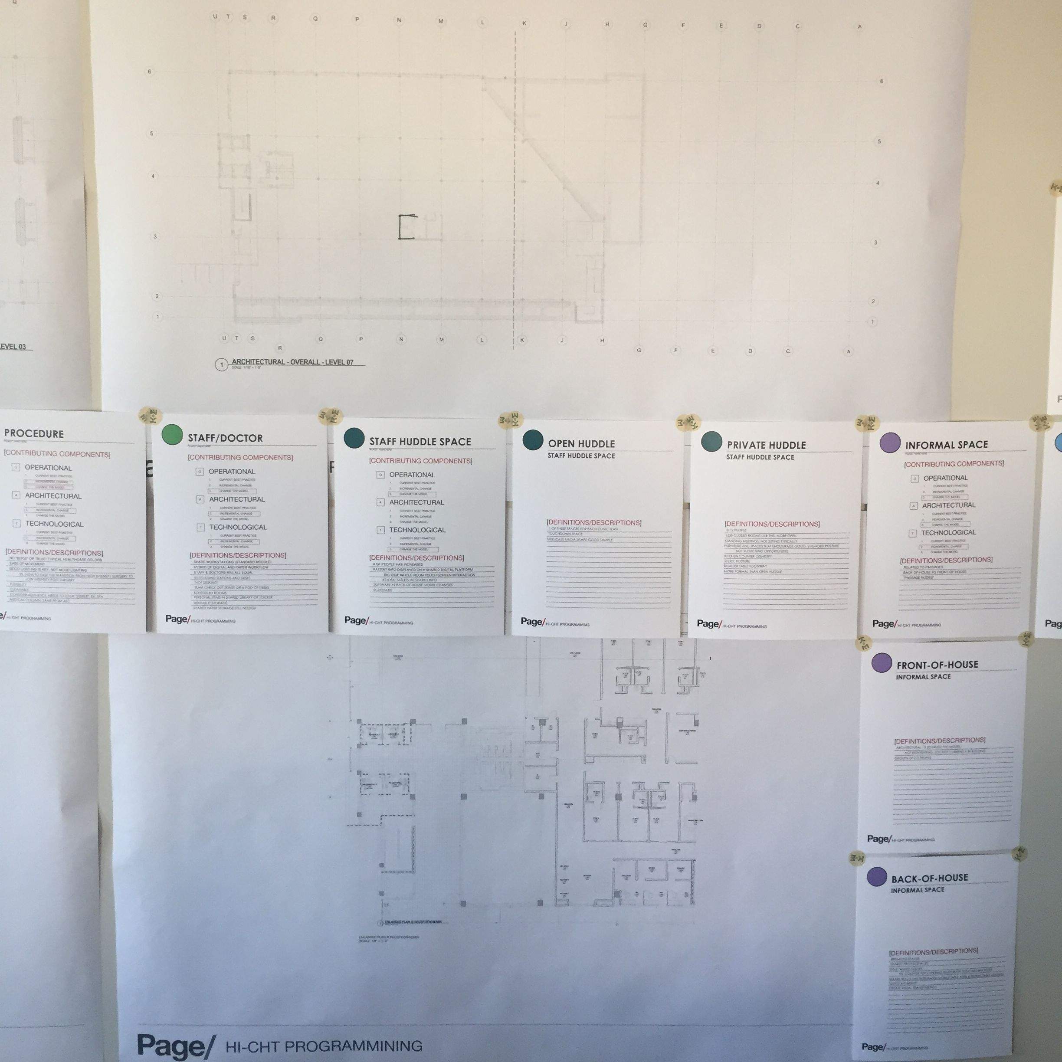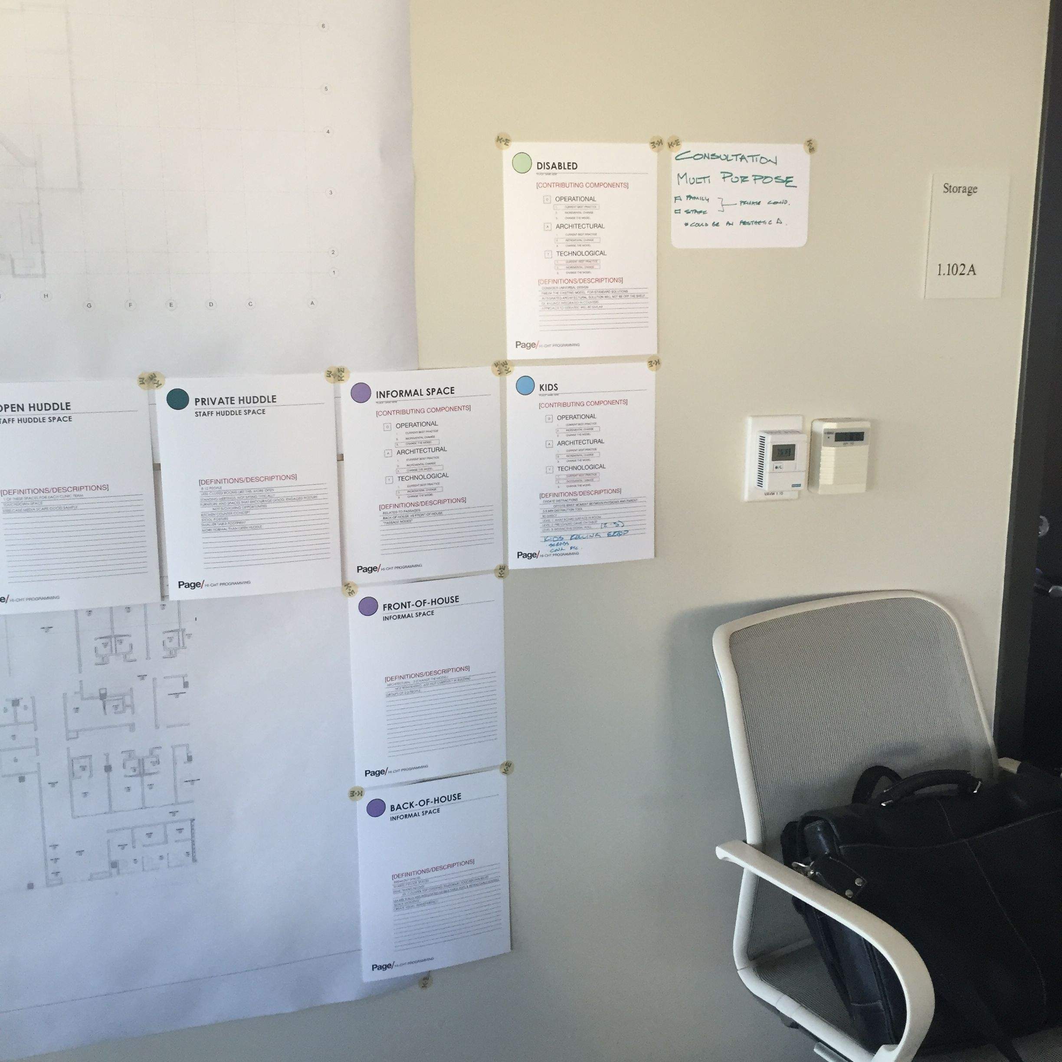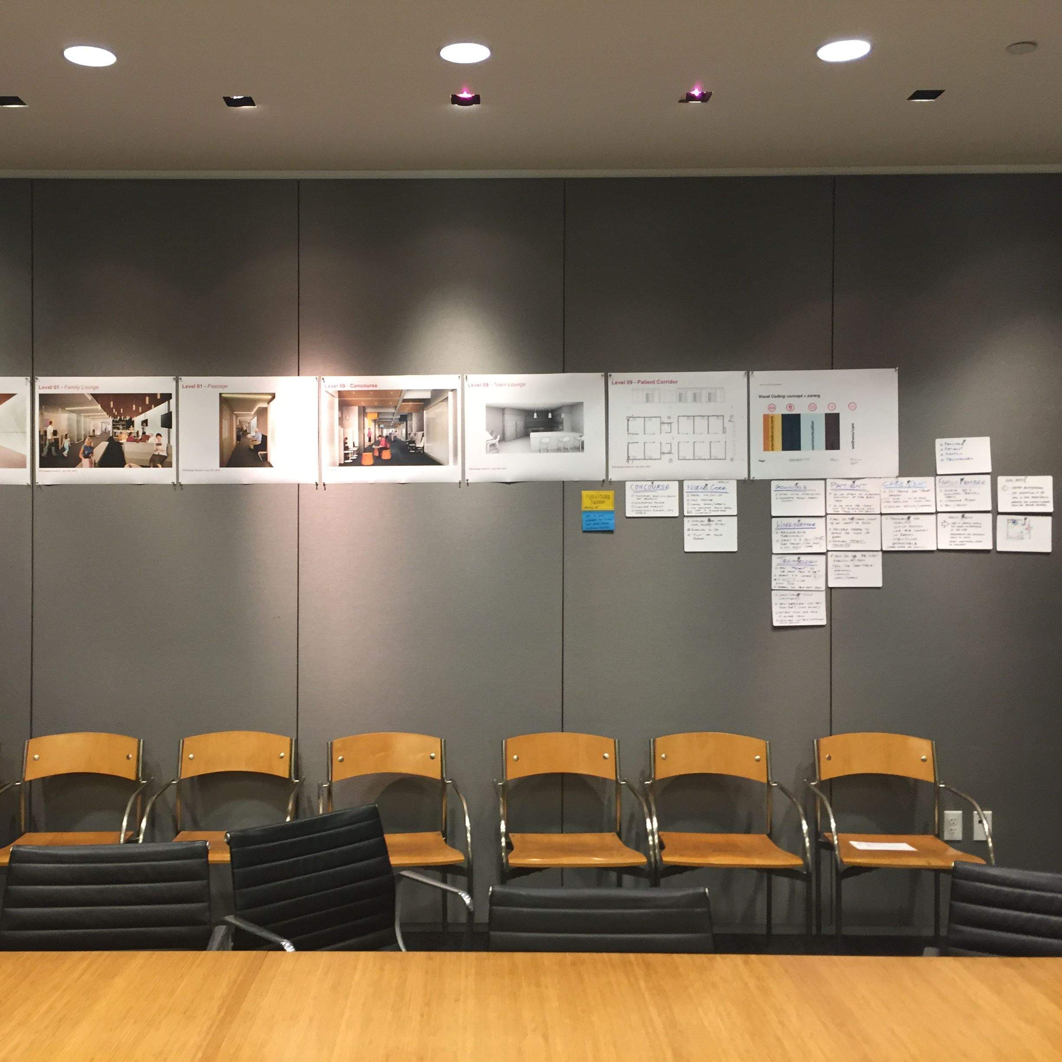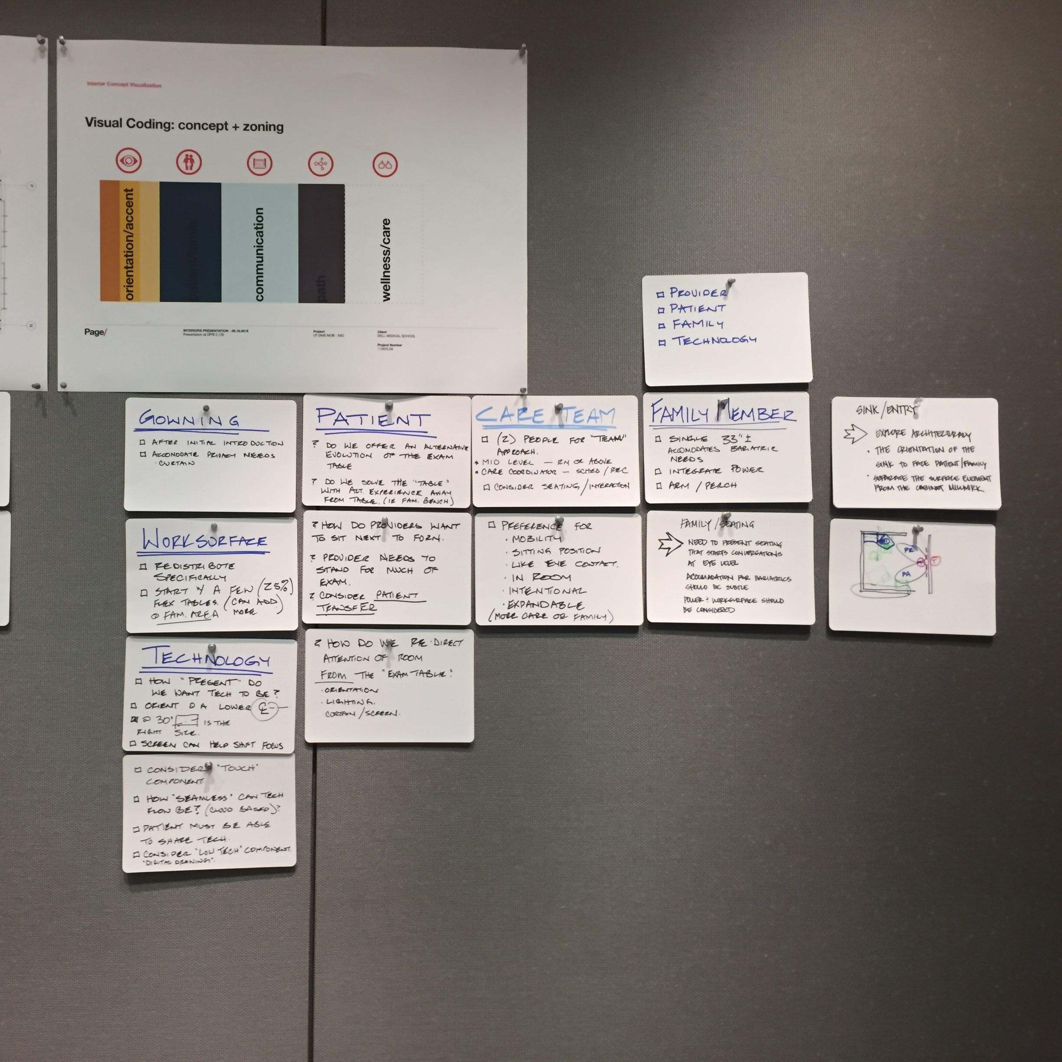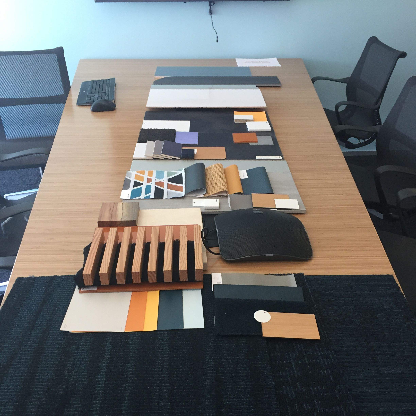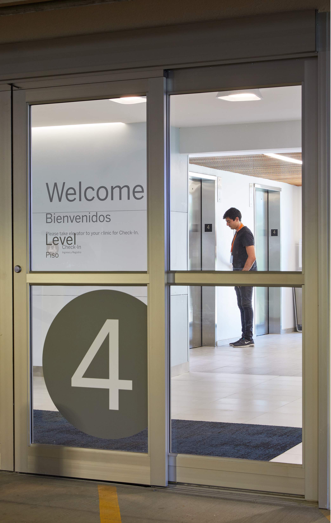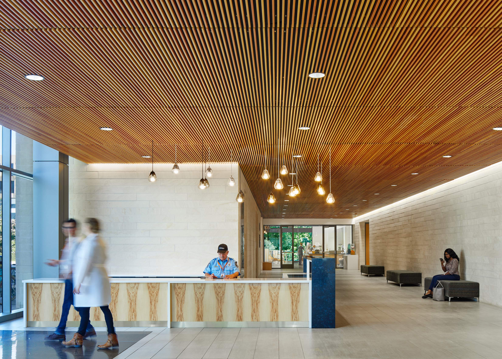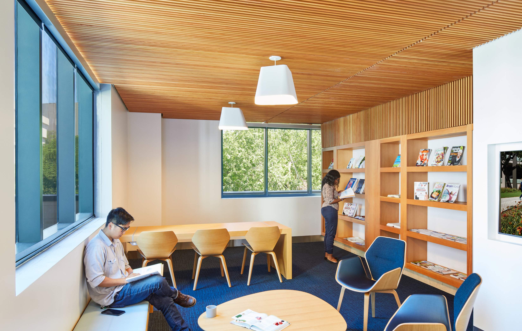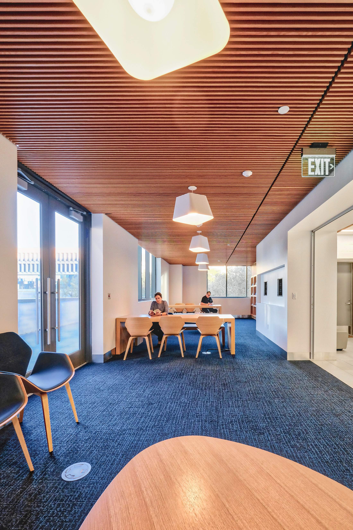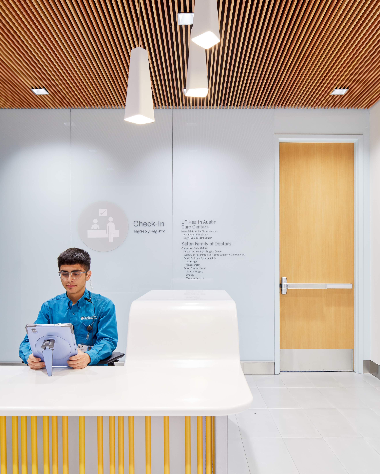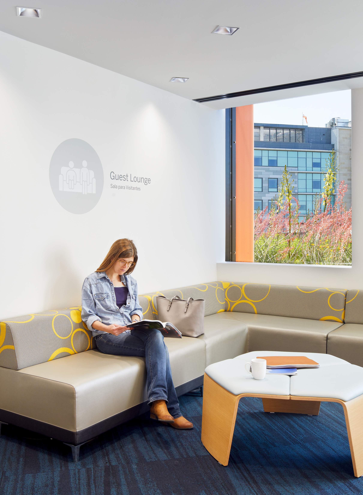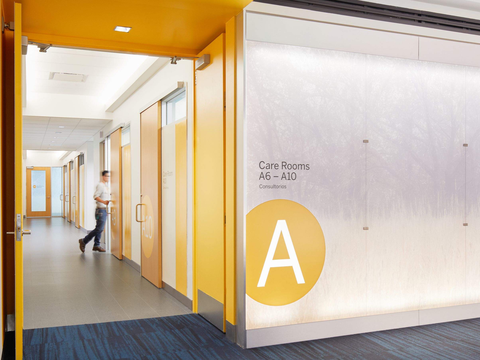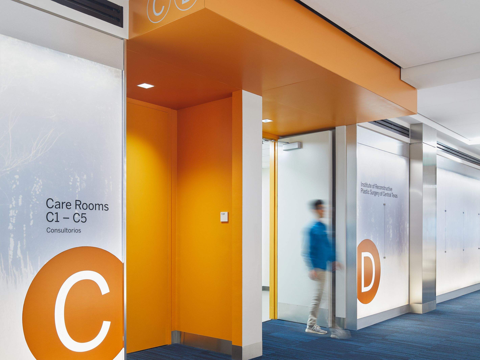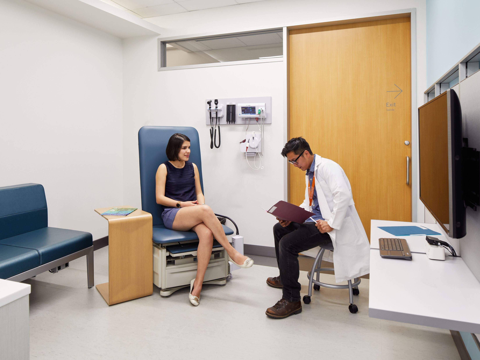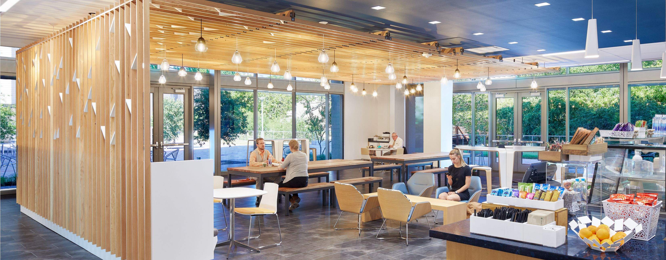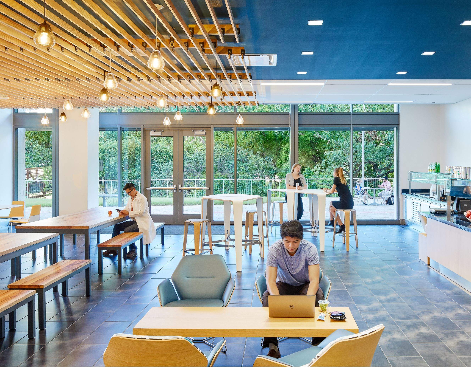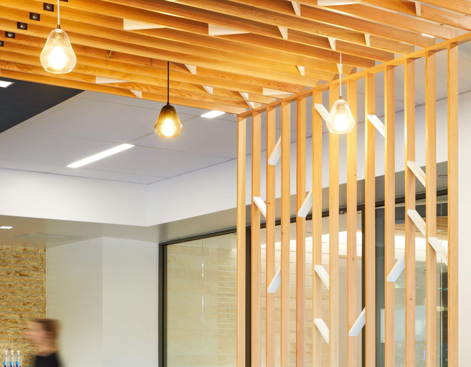PROJECT OVERVIEW
This project was designed in close collaboration with the Design Institute for Health. The Health Transformation Building redefines how academic medicine and clinical care intersect. This 10-story, facility anchors the Dell Medical School campus with a flexible framework that supports outpatient clinics, clinical innovation, and future program growth. Its adaptable planning connects seamlessly with neighboring research and education buildings, fostering collaboration between clinicians, researchers, and designers.
Prioritizing patient experience, community health, and cross-disciplinary teamwork, the building provides a platform for testing new care models in real time. Sustainable strategies, daylight-filled spaces, and connections to the broader medical district reinforce its role as both a campus landmark and a catalyst for transforming healthcare delivery.
The project focused on in this portfolio piece included the first floor, the garage, and clinical floors 4-6.
Area of site | 239,370 sq ft |
Date | 2017 |
Location | Austin, TX |
Tools used | Revit, Enscape, MS Suite, Indesign |
SUSTAINABILITY
The Health Transformation Building targets LEED Gold through energy-efficient systems, water savings, and daylight optimization. Interiors prioritize healthy, low-VOC materials, natural light, and durable finishes, creating a sustainable environment that supports both occupant well-being and community health.
CARE FLOORS / PATIENT EXPERIENCE
The Health Transformation Building was designed to streamline and humanize the patient journey from arrival to care.
A pre-check-in system reduces wait times, while clear wayfinding - supported by intuitive graphics, color-coded floors, and a distinct front-door/back-door separation for patients and providers - creates ease and privacy.
Natural light, warm materials, and a layered lighting strategy promote comfort throughout circulation and waiting areas, while a patient library offers education and respite as part of the healing environment.
Together, these elements transform what could be a stressful visit into a welcoming, efficient, and empowering healthcare experience.
VISIONING
To shape the project goals, we conducted extensive visioning and programming with Dell Medical School and their Design Institute for Health, whose mission was to reimagine the healthcare model. Together, we mapped patient and provider journeys through the building, examining how each touchpoint could influence experience. These guiding principles were revisited throughout design, ensuring the project’s foundation was consistently expressed through its form, materials, and wayfinding.
WAYFINDING / TOUCHPOINTS
NOTABLE DETAILS
LAYERS OF LIGHT
Natural light was extended deep into the building with glazed corridor ends and room transoms, while circadian lighting in main circulation supported wellness where daylight couldn’t reach. Patient rooms featured a layered, fully controllable lighting strategy to enhance comfort and care.
WAYFINDING / PLACEMAKING
Wayfinding combines colored-coded floors, placemaking graphics, and lighting with architectural gestures - such as ceiling height and subtle material changes - to intuitively signal destinations and guide patients through the building.
ADAPTABLE WALL SOLUTIONS
Demountable walls provide flexible, reconfigurable spaces that adapt to evolving clinical, research, and technology needs while maintaining durability, acoustics, and seamless integration with finishes.
HTB CAFE
PROJECT RESULTS
The café functions as a welcoming hub for patients, staff, and visitors while feeling like a seamless extension of the building. Its design integrates the Health Transformation Building’s palette, lighting strategy, and material language, with locally sourced wood crafted by Austin fabricators, custom millwork, and coordinated furniture, creating a warm, tactile, and cohesive environment that reflects both place and purpose.

