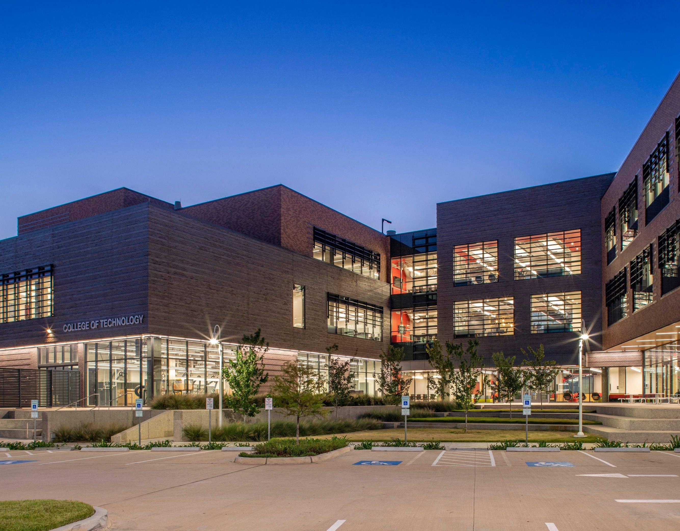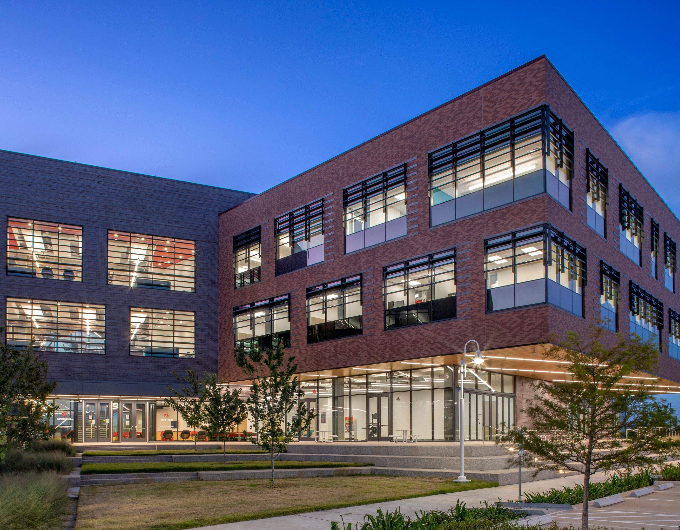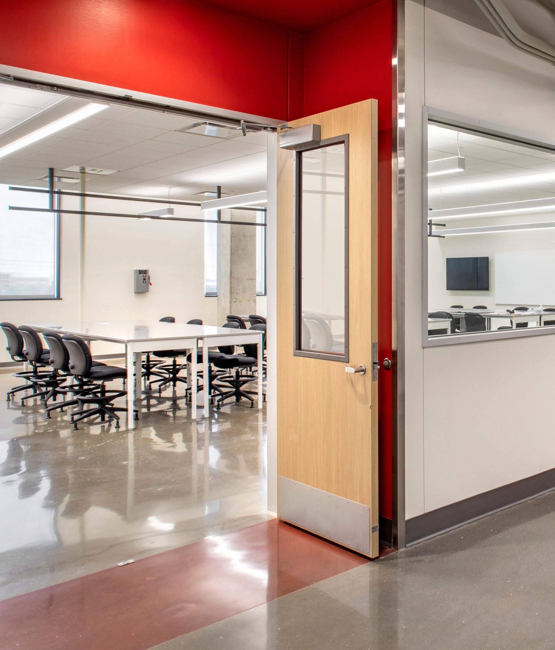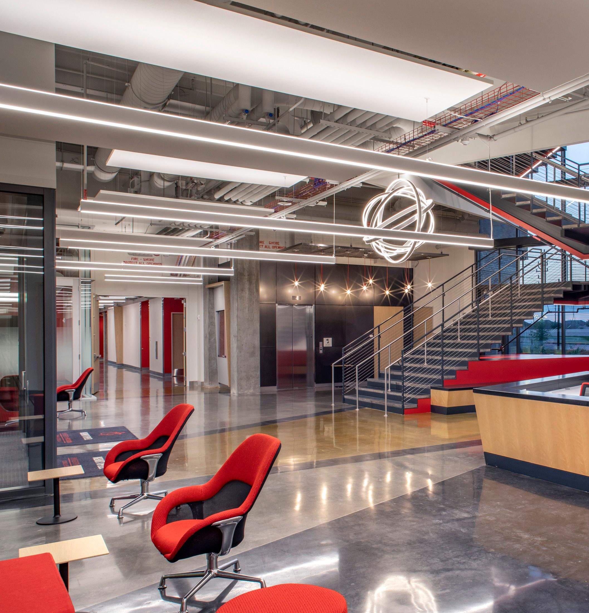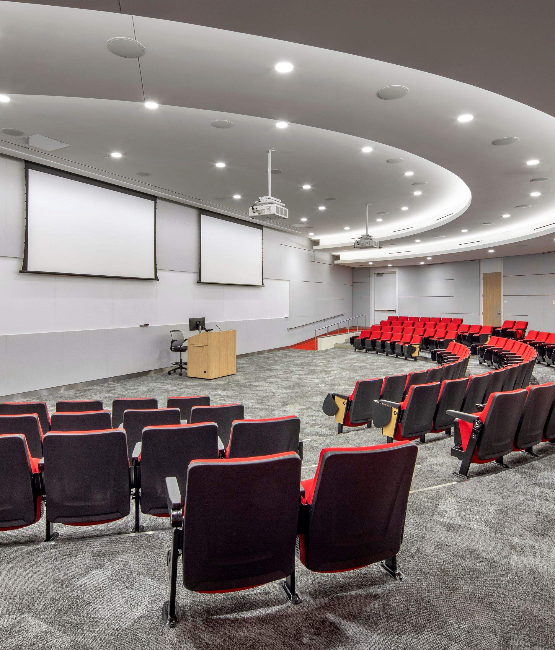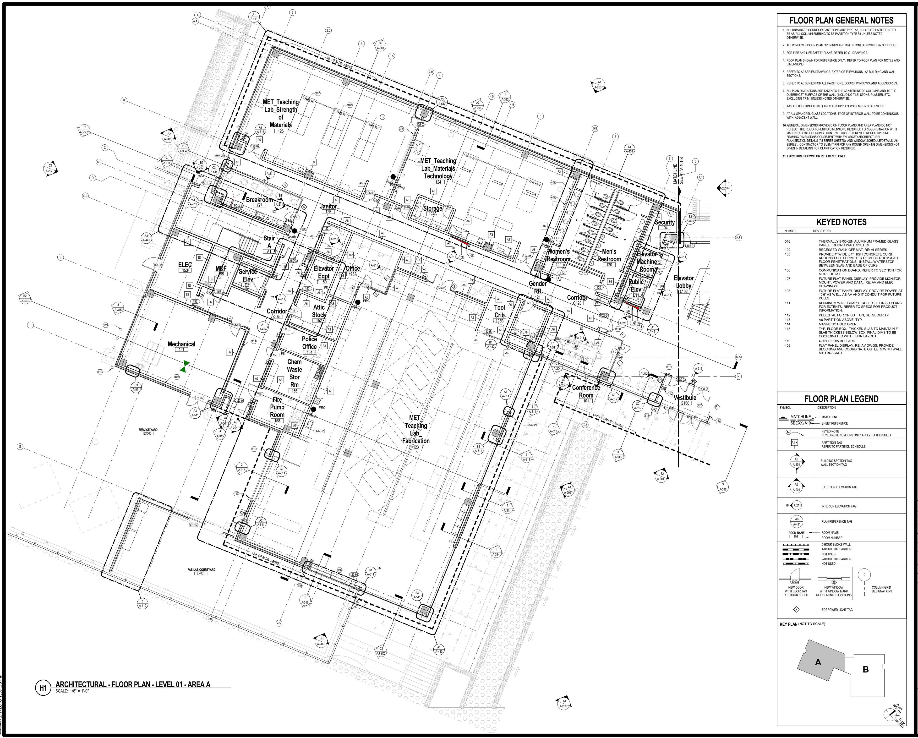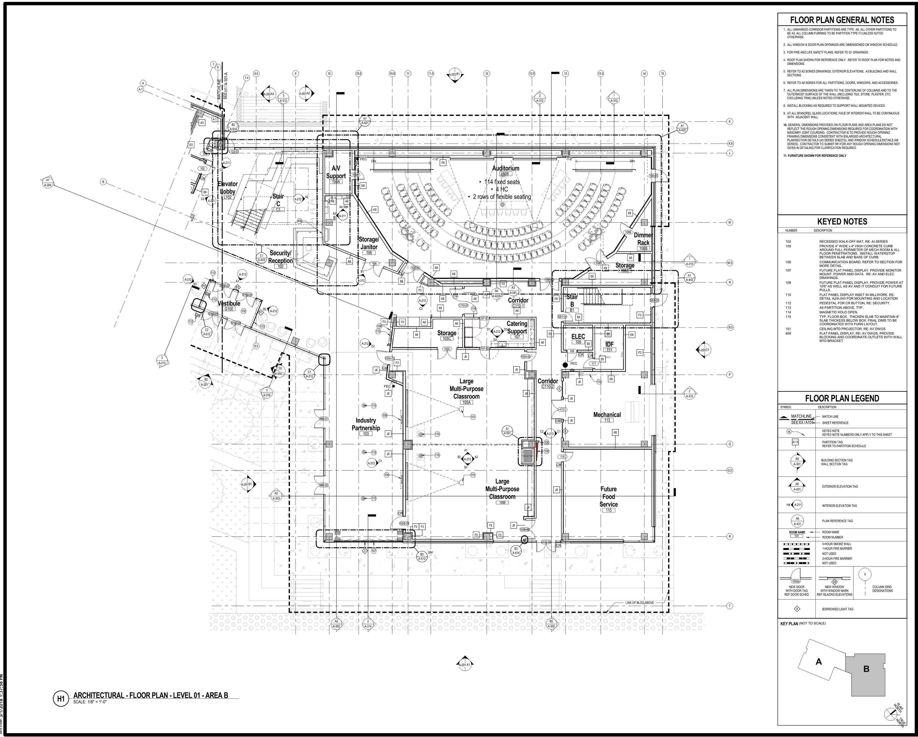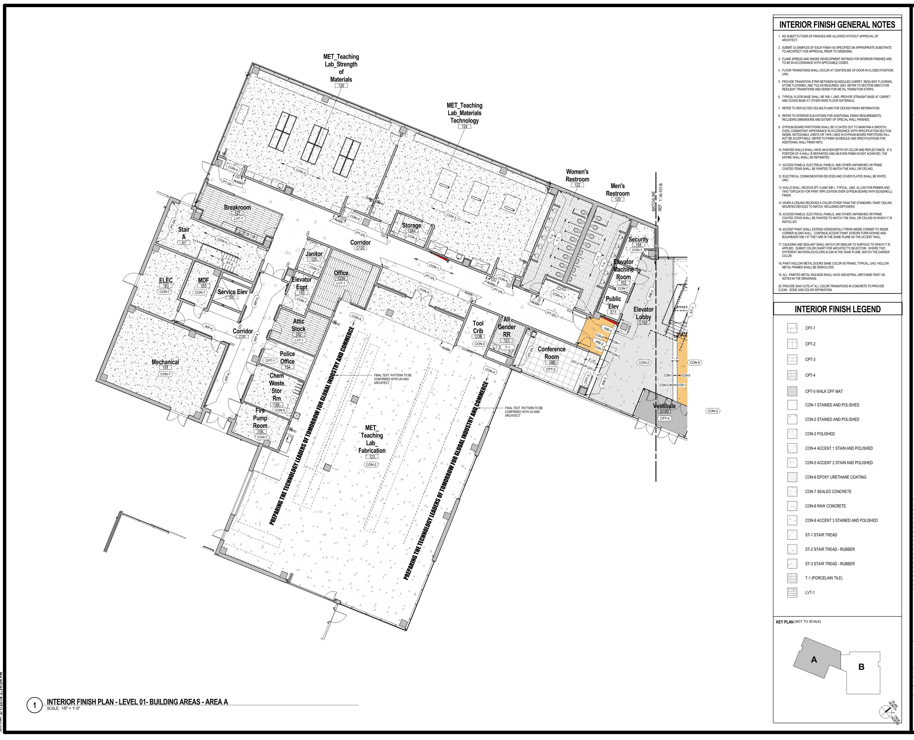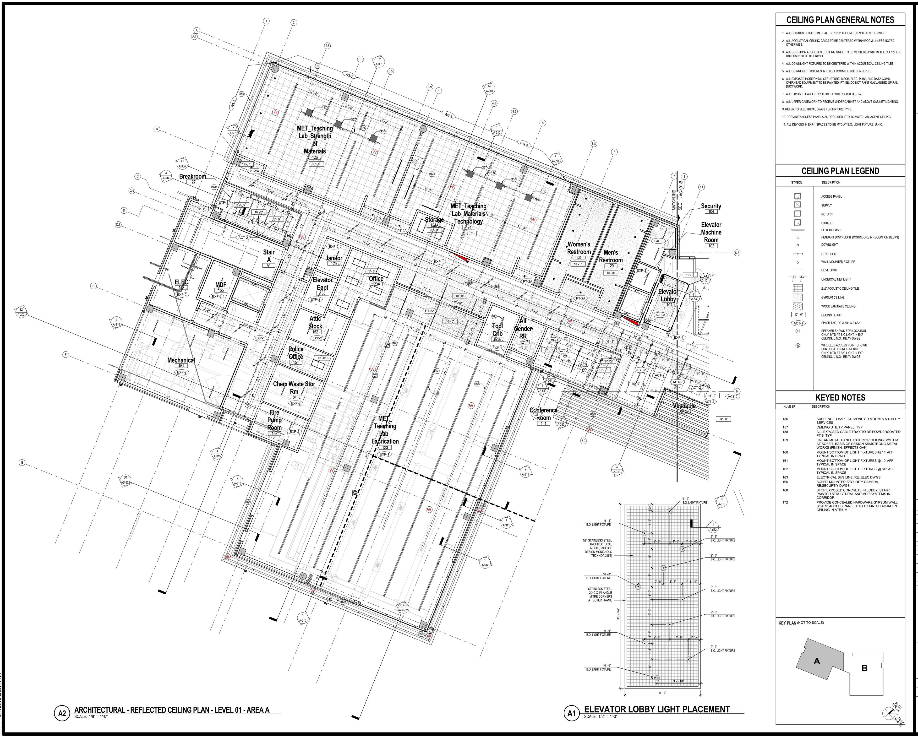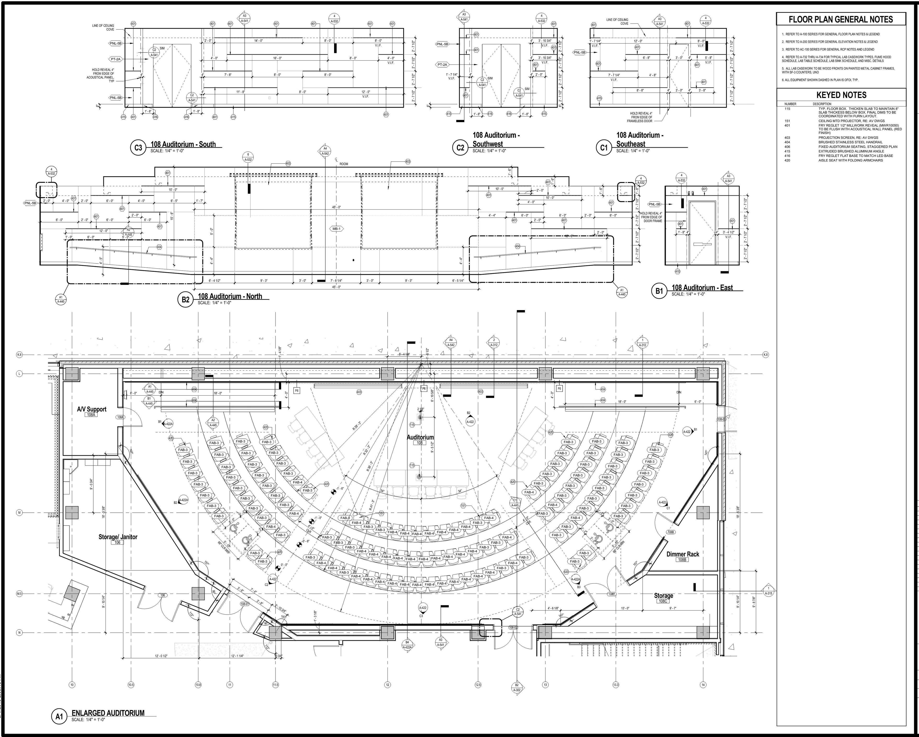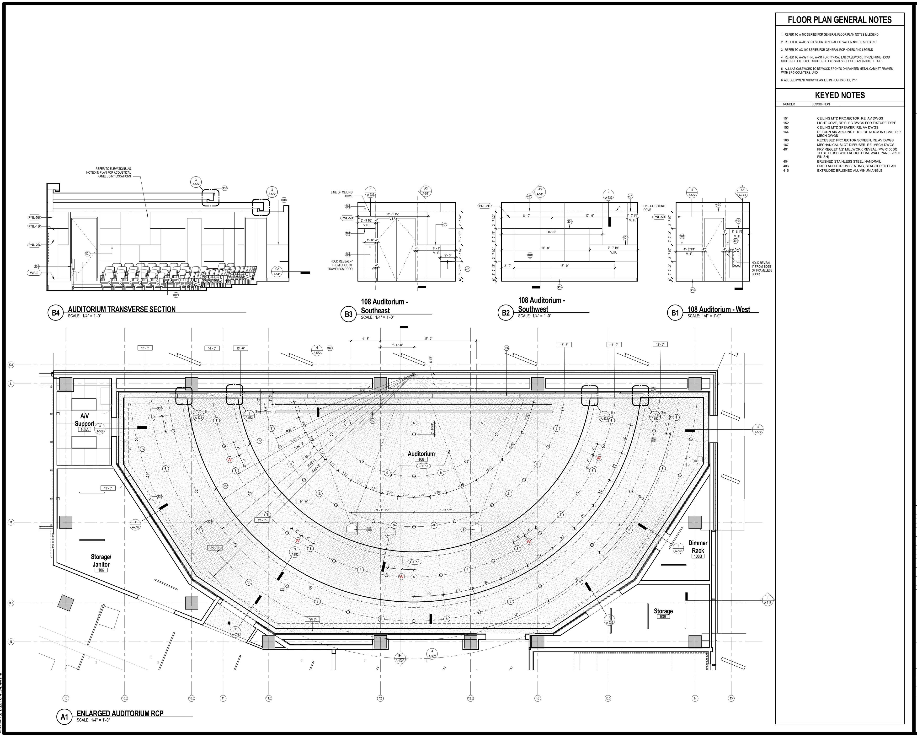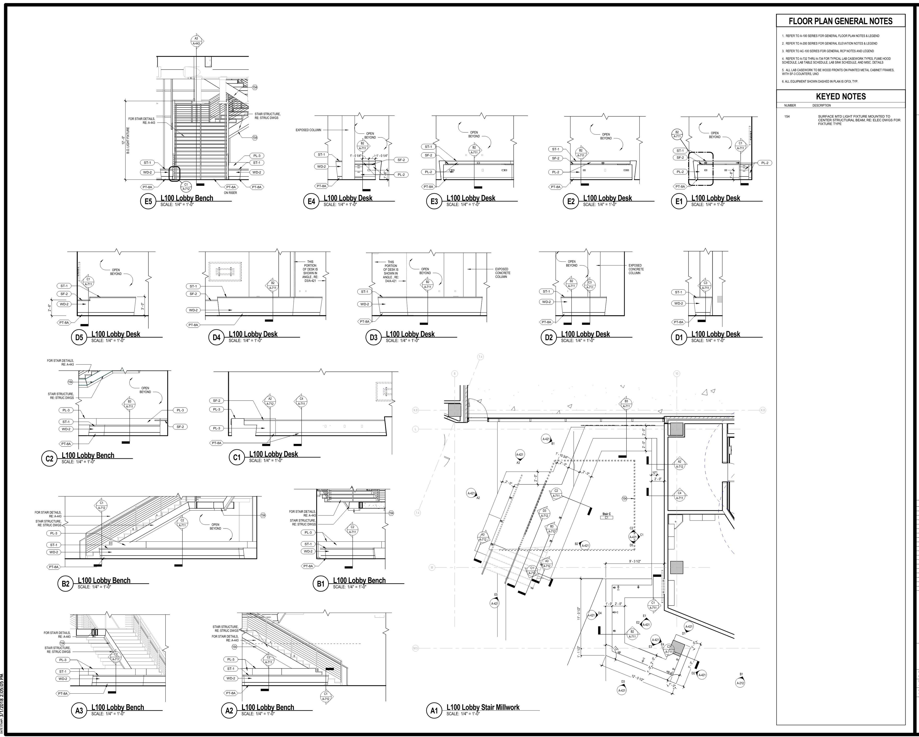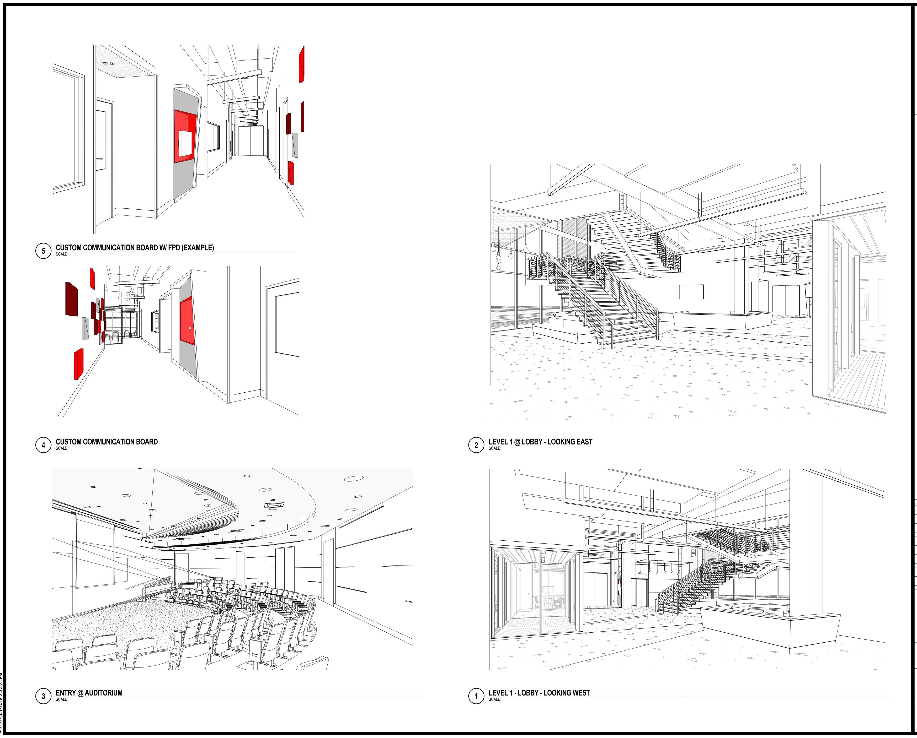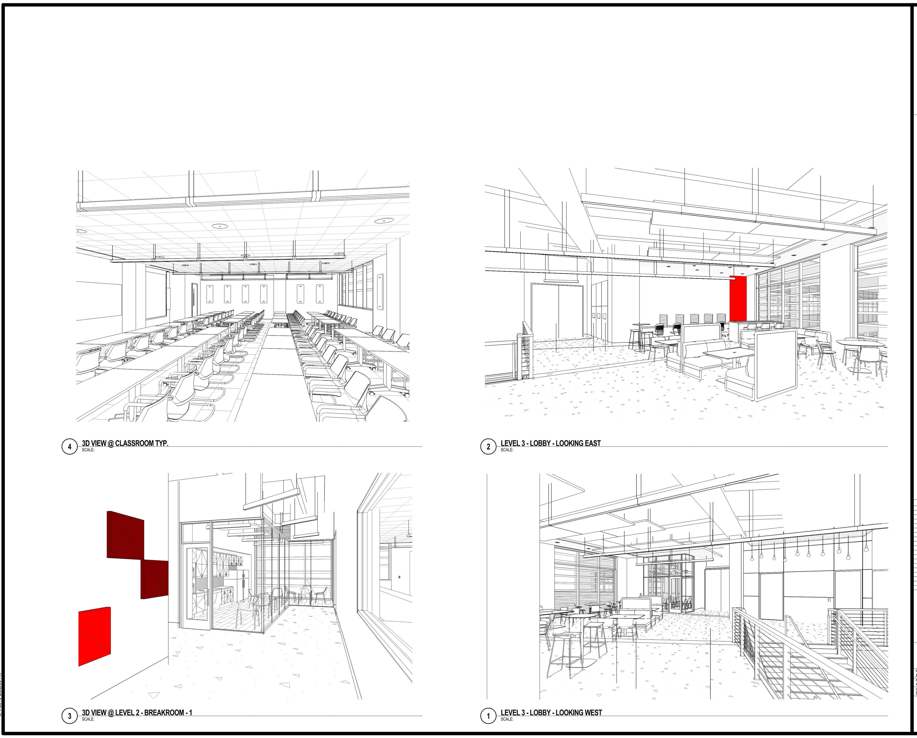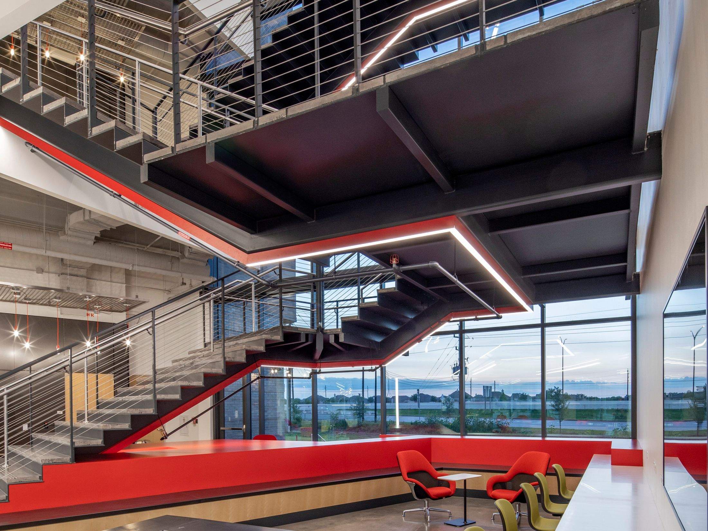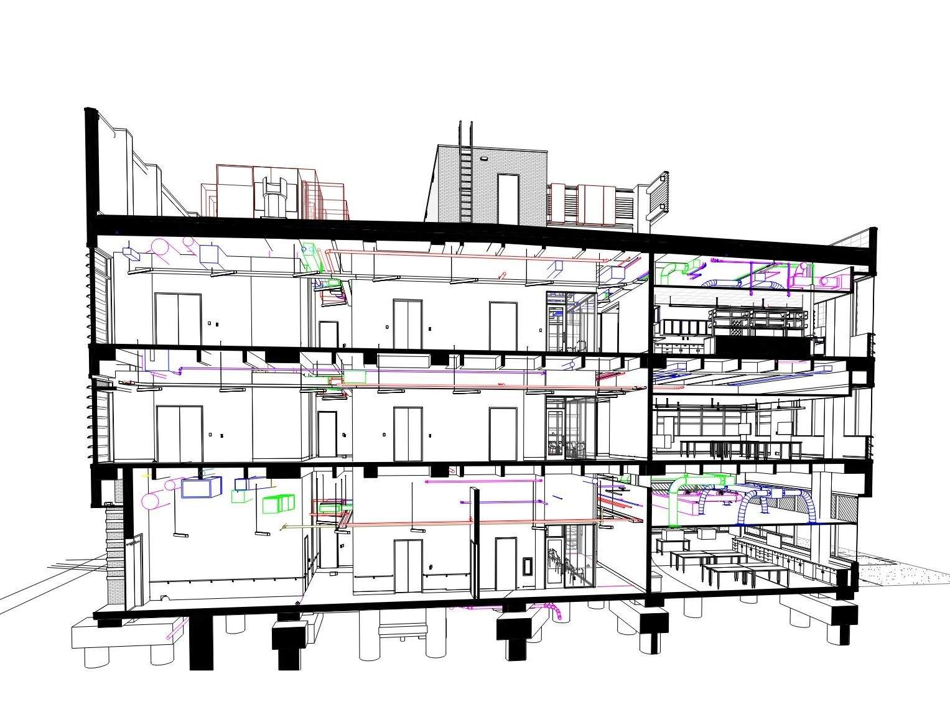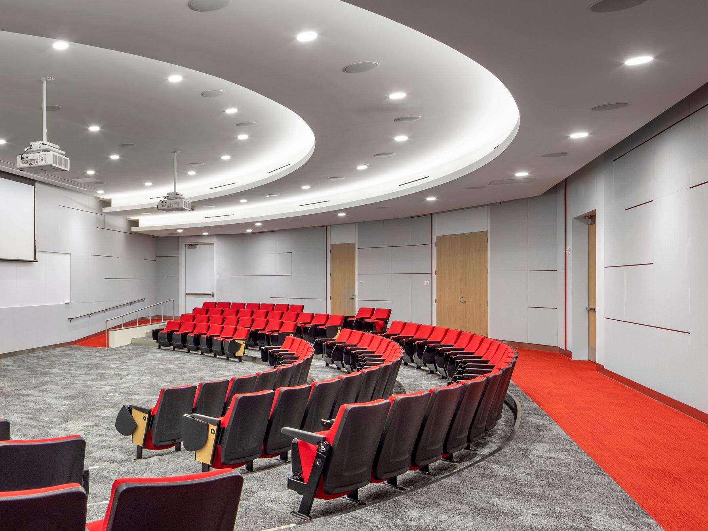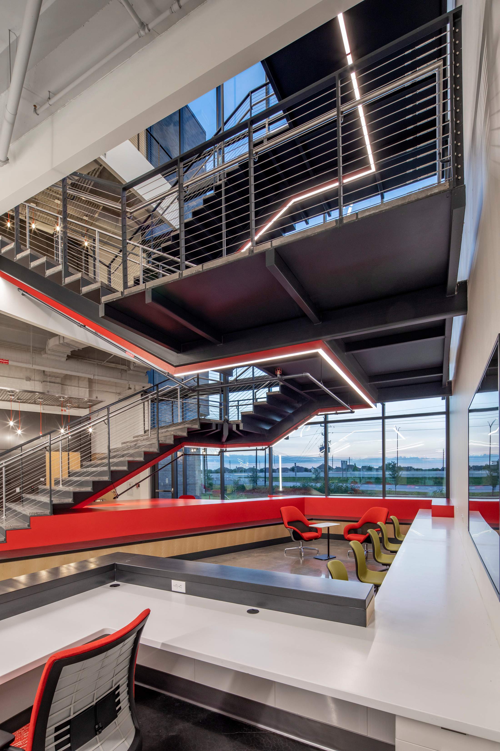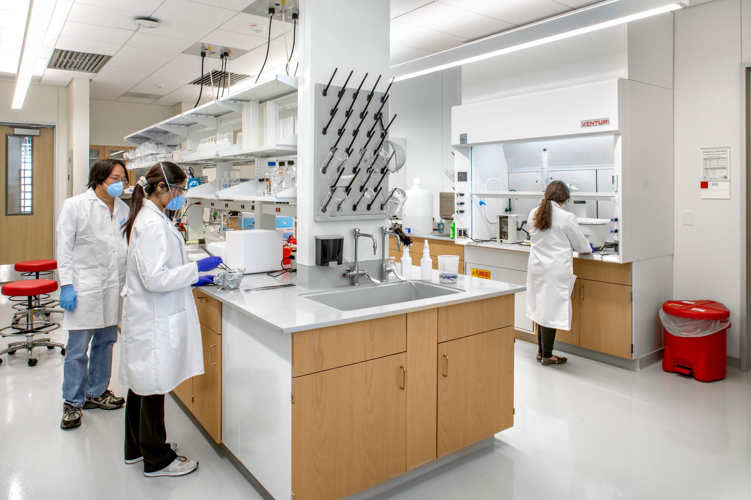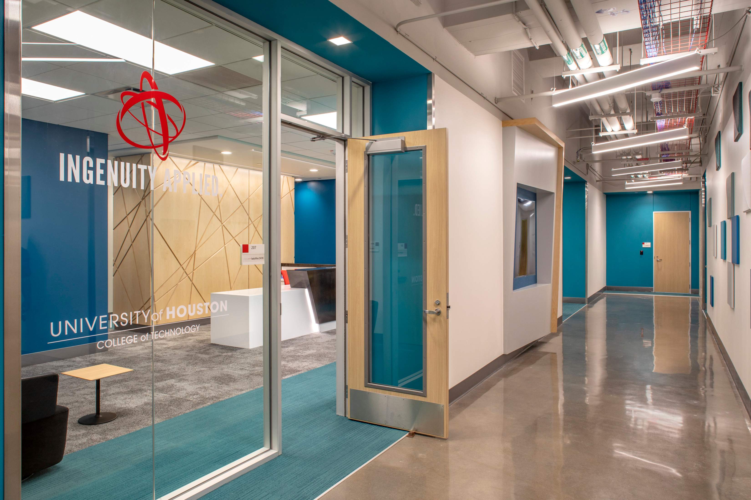PROJECT OVERVIEW
This three-story facility establishes a strong academic identity for UH’s Sugar Land campus. Transparent labs for fabrication, prototyping, materials, and 3D printing are paired with flexible classrooms, faculty offices, and student commons to encourage visibility and collaboration.
Serving programs in construction management, engineering technology, logistics, and digital media, the building creates adaptable environments that anticipate future technologies while advancing UH’s Tier One mission in a rapidly growing region.
Area of site | 108,690 ft2 |
Date | 2019 |
Location | Sugar Land, TX |
Tools used | Revit, Enscape, MS Suite, Indesign |
PROJECT DRAWINGS
3D REFERENCE VIEWS
NOTABLE DETAILS
FLOATING STAIR
The exposed stair integrates a linear light along its underside, a detail that both clarifies its structure and emphasizes its sculptural form
ENGINEERING COORDINATION
With exposed ceilings and hard finishes, every device, light, pipe, and duct required precise coordination. Color-coded MEP systems at service rooms transformed infrastructure into a visual learning tool, while labs such as the fabrication space called for flexible utilities and technical solutions exceeding those of standard classrooms
ACOUSTICAL TREATMENTS
The design embraced hard, industrial surfaces as an intentional architectural expression. To balance this aesthetic with comfort, acoustical performance was enhanced through the careful integration of high-performance panels on vertical and horizontal planes


