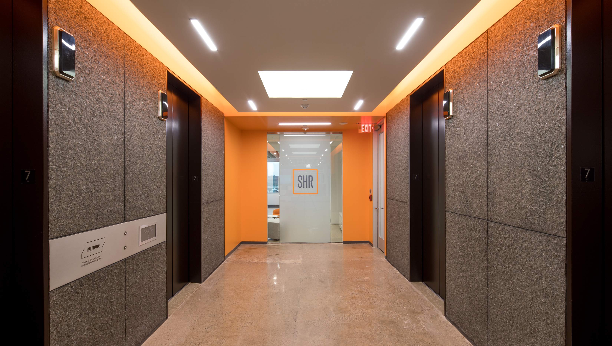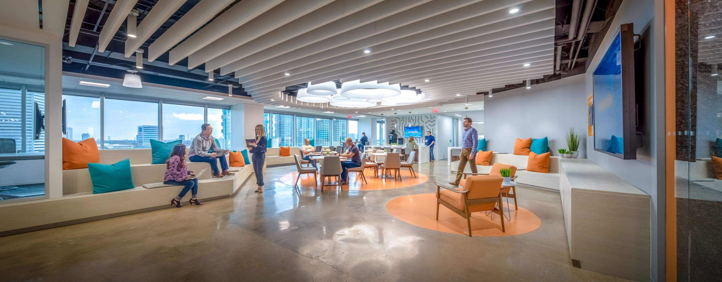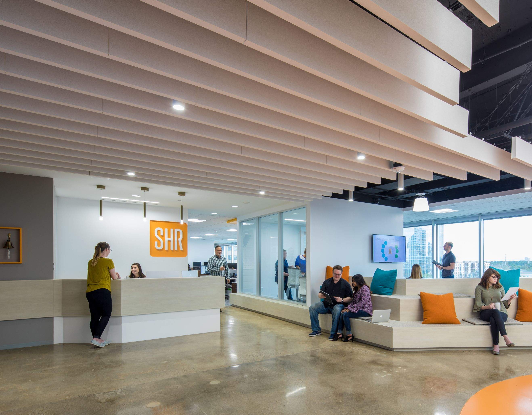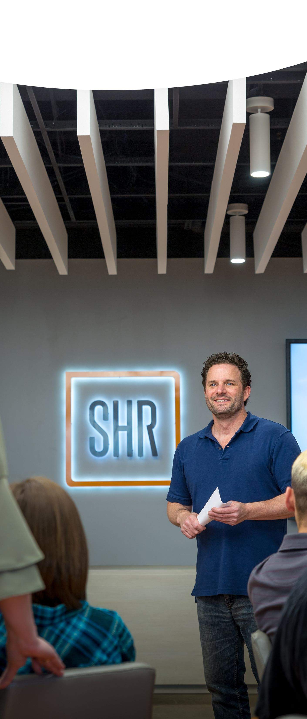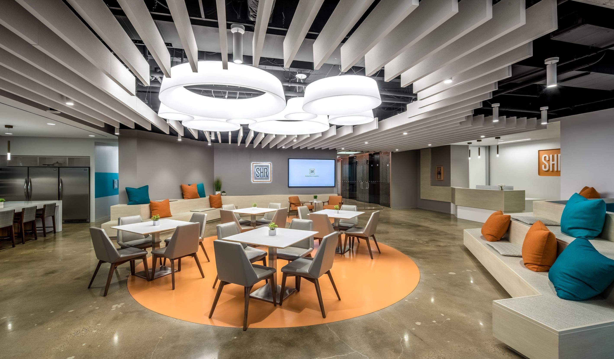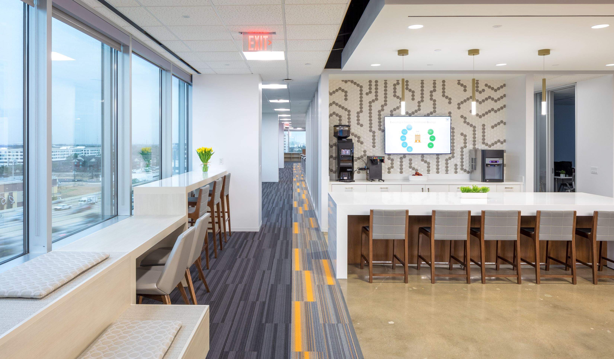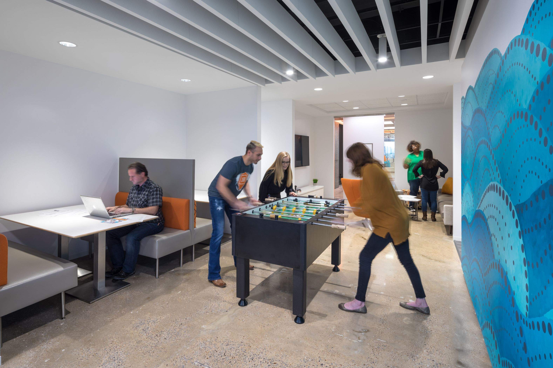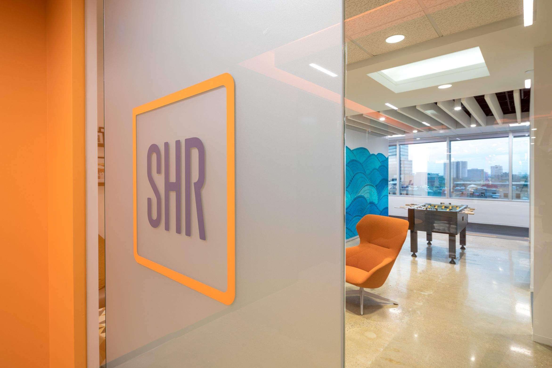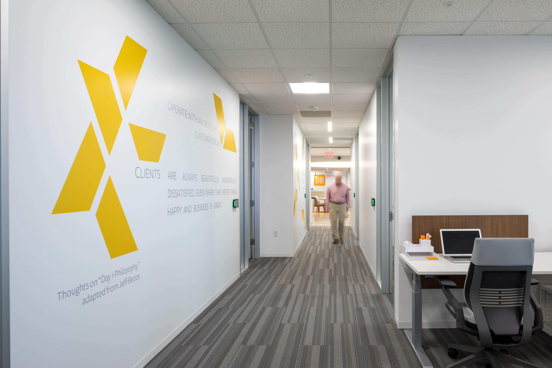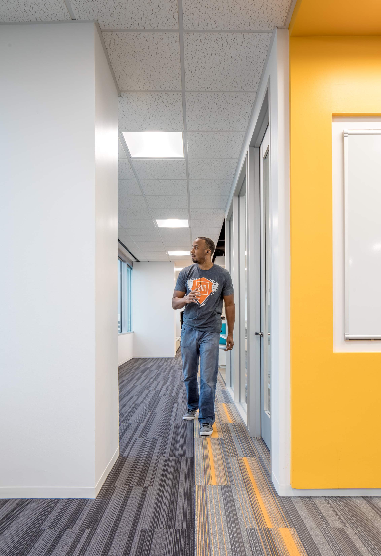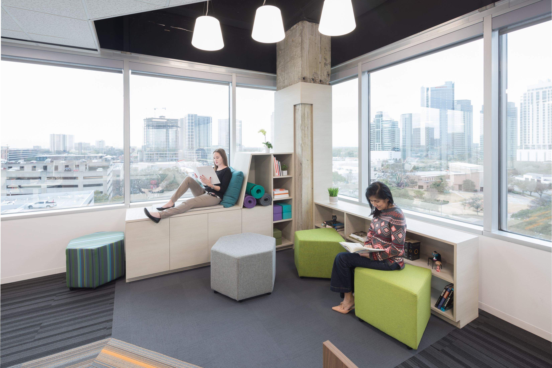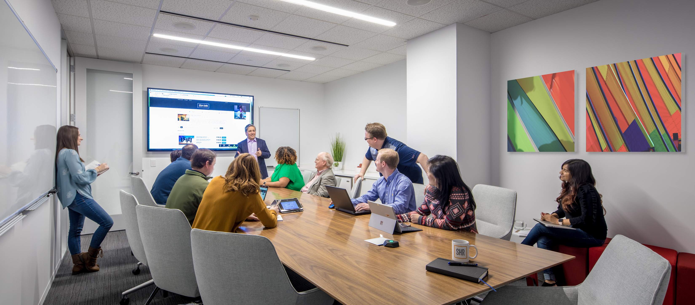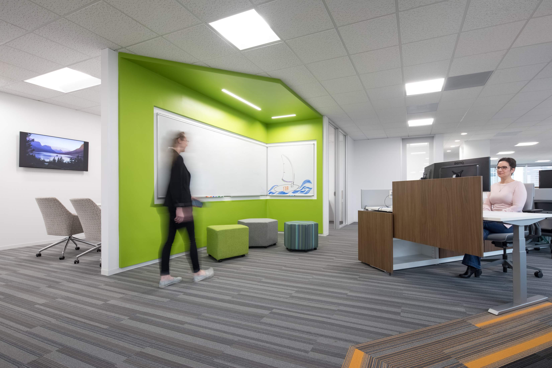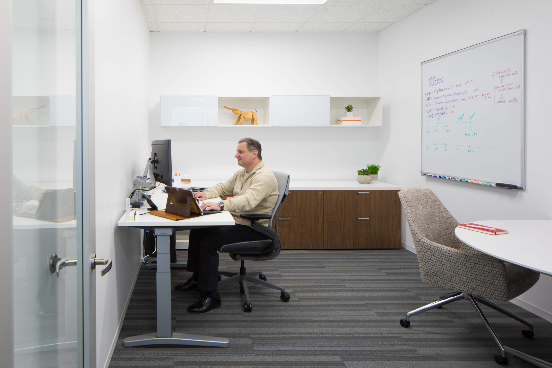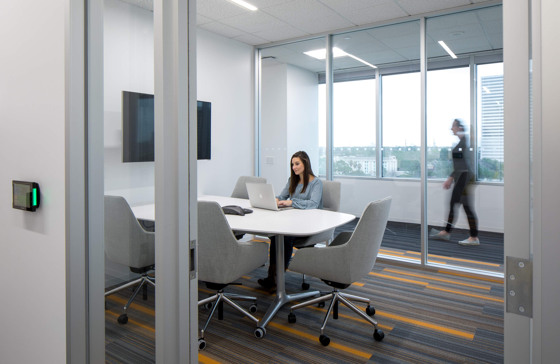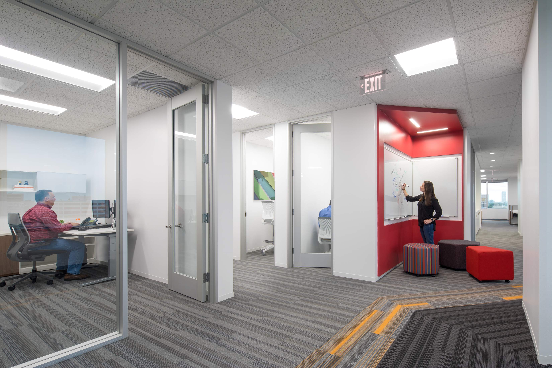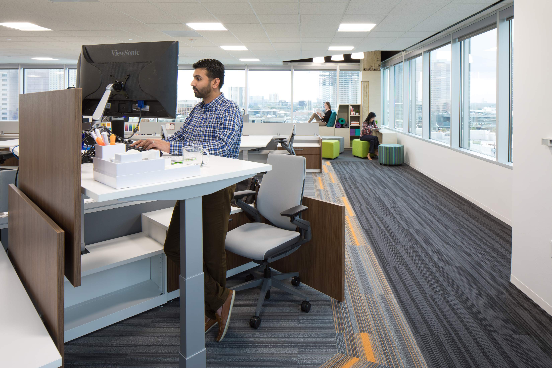PROJECT OVERVIEW
Sceptre Hospitality Resources (SHR), now part of the Access Group, expanded its Galleria office in 2017 to support a rapidly growing team. The design focused on creating furniture solutions that embodied their culture while providing flexibility for future growth. The concept was anchored in collaboration and energy, expressed through bold environmental graphics, layered textures, and adaptable furniture systems.
The workplace was choreographed as a series of experiences: a hospitality-inspired lobby with a fireside gathering zone, an open café-style breakroom encouraging impromptu dialogue, and meeting rooms elevated with stimulating graphics, color, and materials.
To balance activity with retreat, the office offered playful gaming zones, serene reading rooms, dedicated focus enclaves, and intimate coffee corners. Circulation was celebrated with a continuous “racetrack” along the glazed perimeter, framing views and encouraging movement, while the overall palette reinforced a vibrant, modern, and collaborative brand identity.
Area of site | 22, 100 SF |
Date | 2017 |
Location | Houston, TX |
Tools used | Revit, Enscape, Illustrator, Photoshop, Indesign, AutoCAD |
THE LOBBY & BREAKROOM
The lobby seamlessly transitions into the breakroom, a deliberate design move that reinforces the company’s culture of connection. The space hosts frequent fireside chats, features a bell to celebrate major wins, and incorporates wrap-around stadium seating alongside abundant café-style and breakroom seating, supporting everything from daily breaks to informal gatherings.
COLLABORATION ZONES
Collaboration zones were designed as multi-sensory touchpoints with inspiring graphics, playful gaming areas, and welcoming visual elements that set the tone for connection. Custom displays showcase office mementos, while breakout nooks tucked into the perimeter circulation offer moments of retreat. A continuous racetrack loop around the office encourages walking meetings and movement throughout the day.
MEETING & WORK ZONES
Meeting spaces were tailored to support a range of interactions: a formal boardroom elevated with refined finishes, smaller rooms outfitted with varied furniture postures to suit different workstyles, and open collaboration nooks where teams could huddle for quick exchanges, complete with poufs for casual perching.
The open office desking was planned with a focus on ergonomics and employee well-being, balancing transparency with comfort. Private offices integrated ample storage while also serving as flexible enclaves for focused work or one-on-one collaboration.

