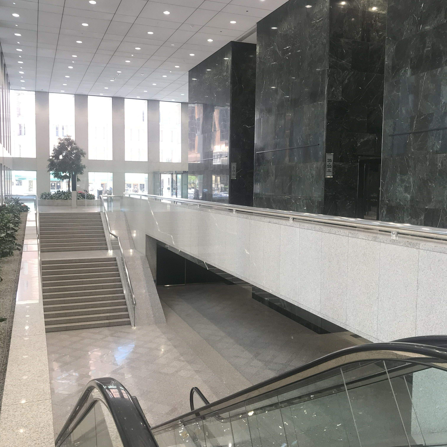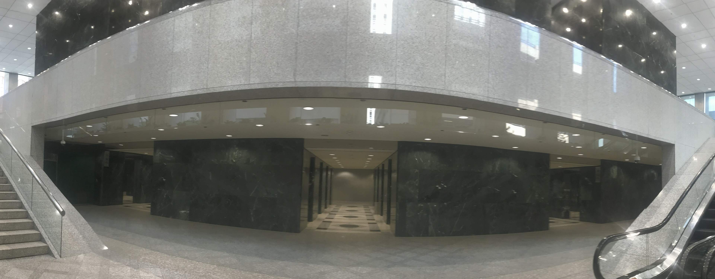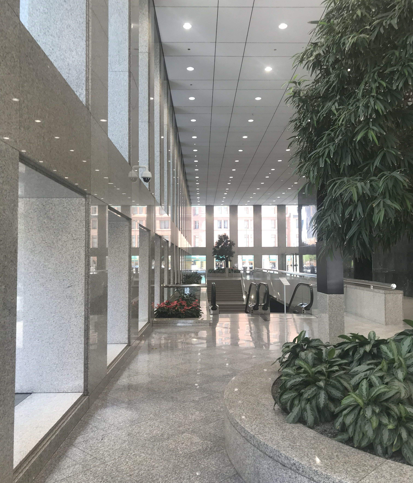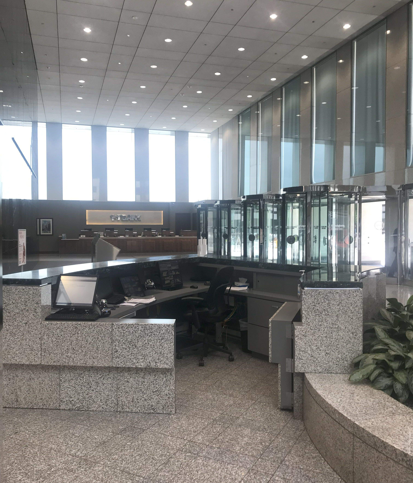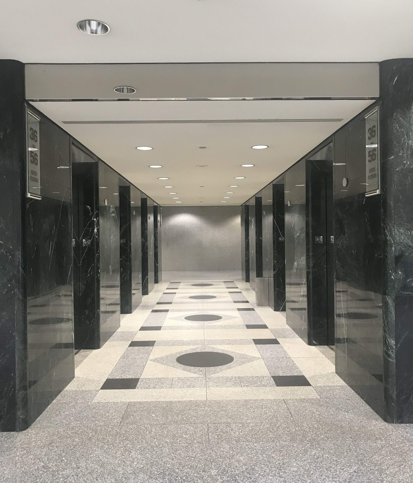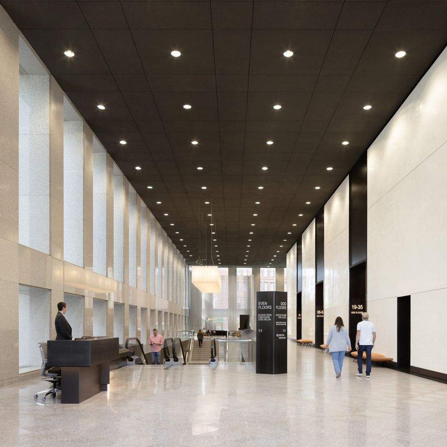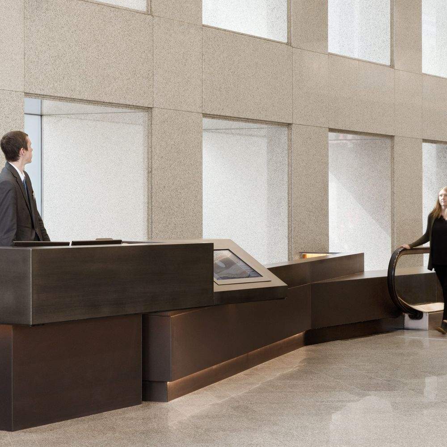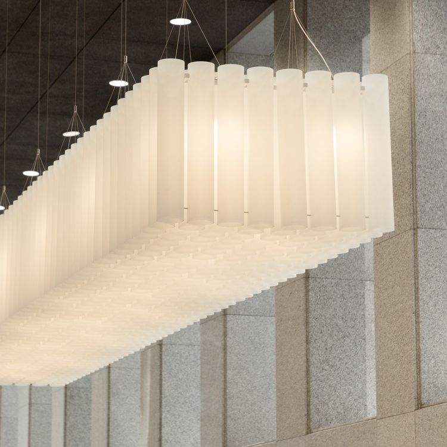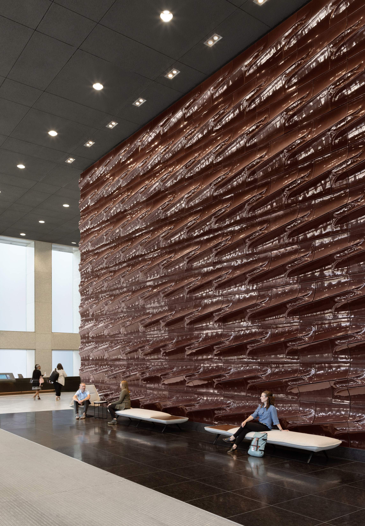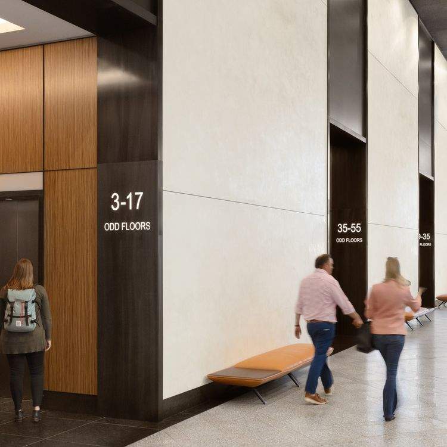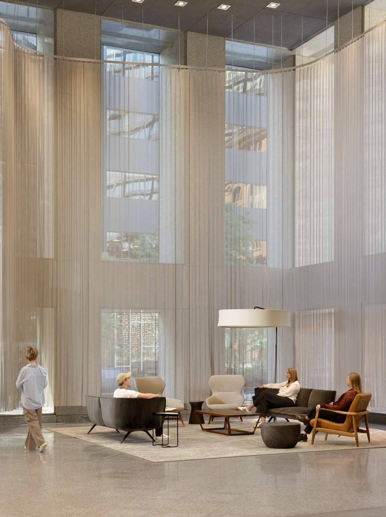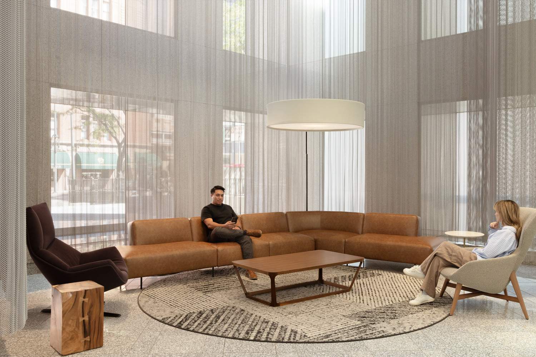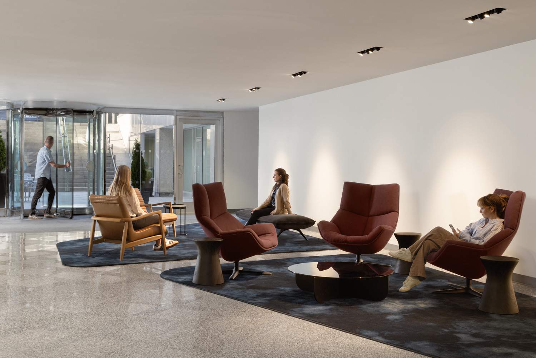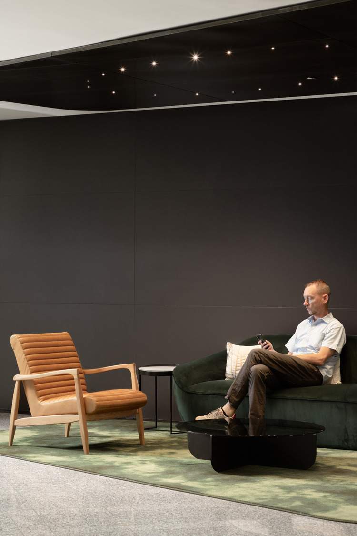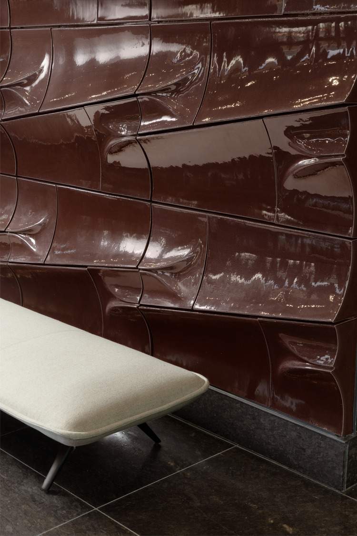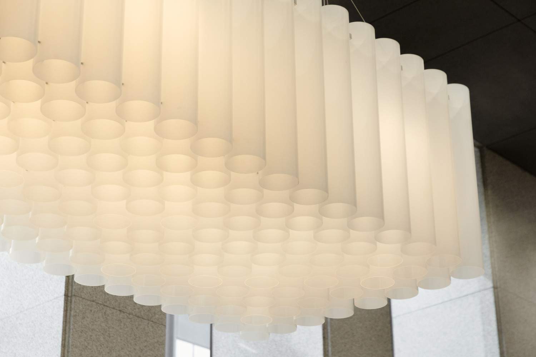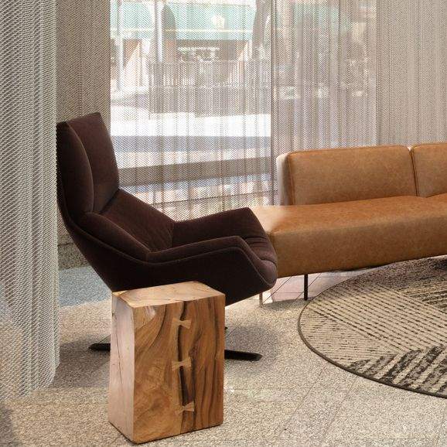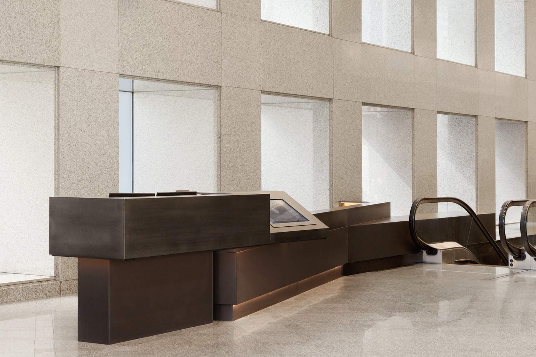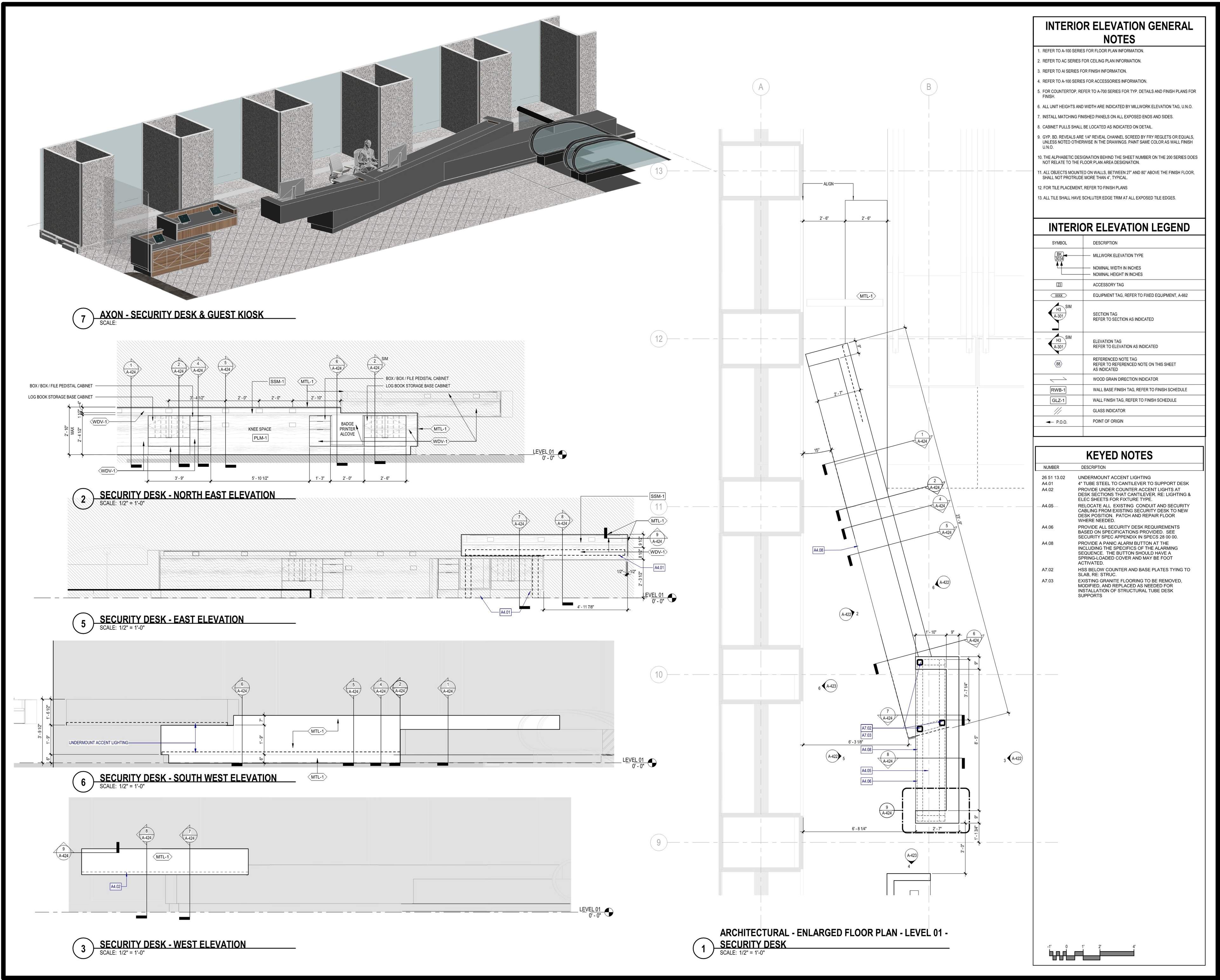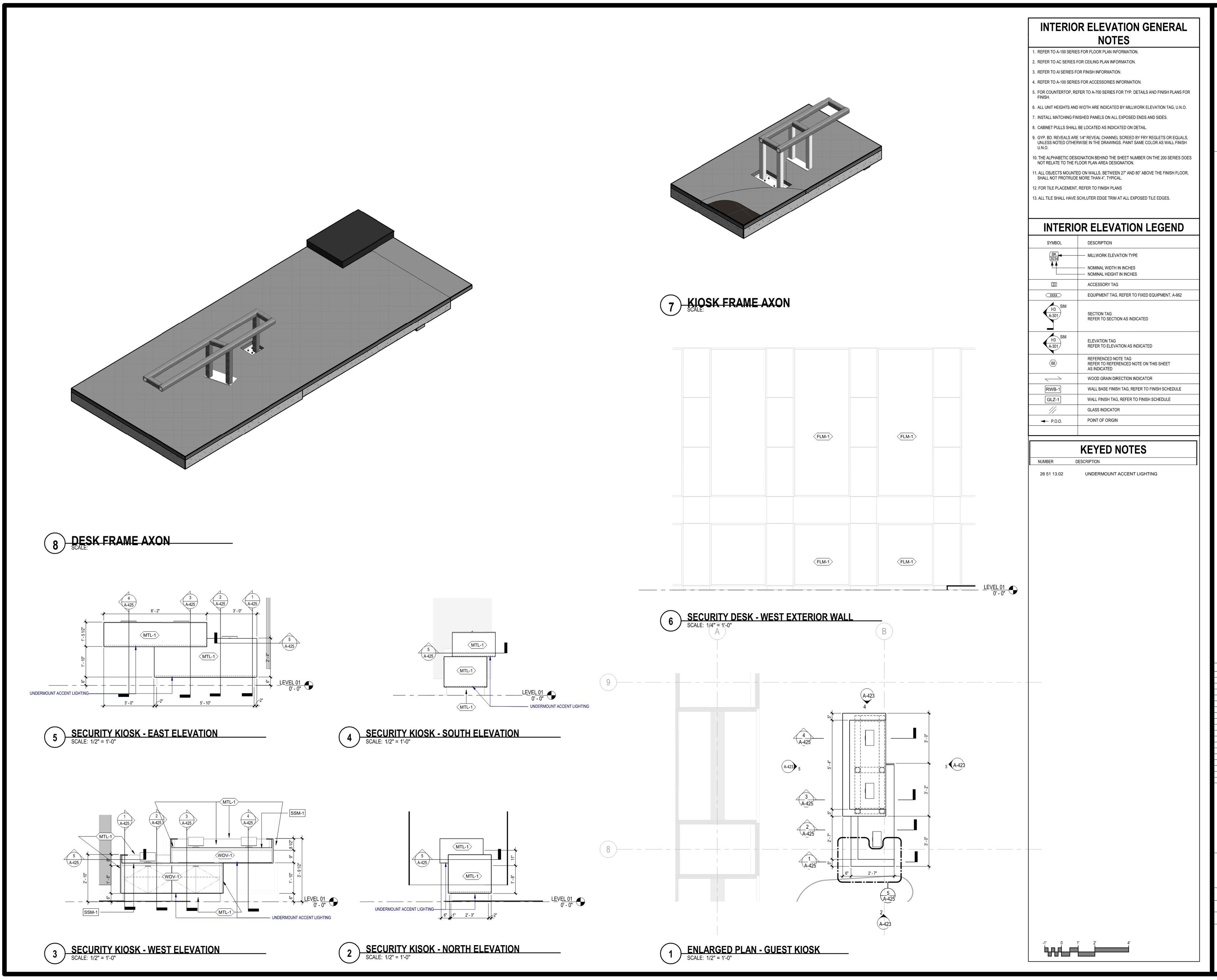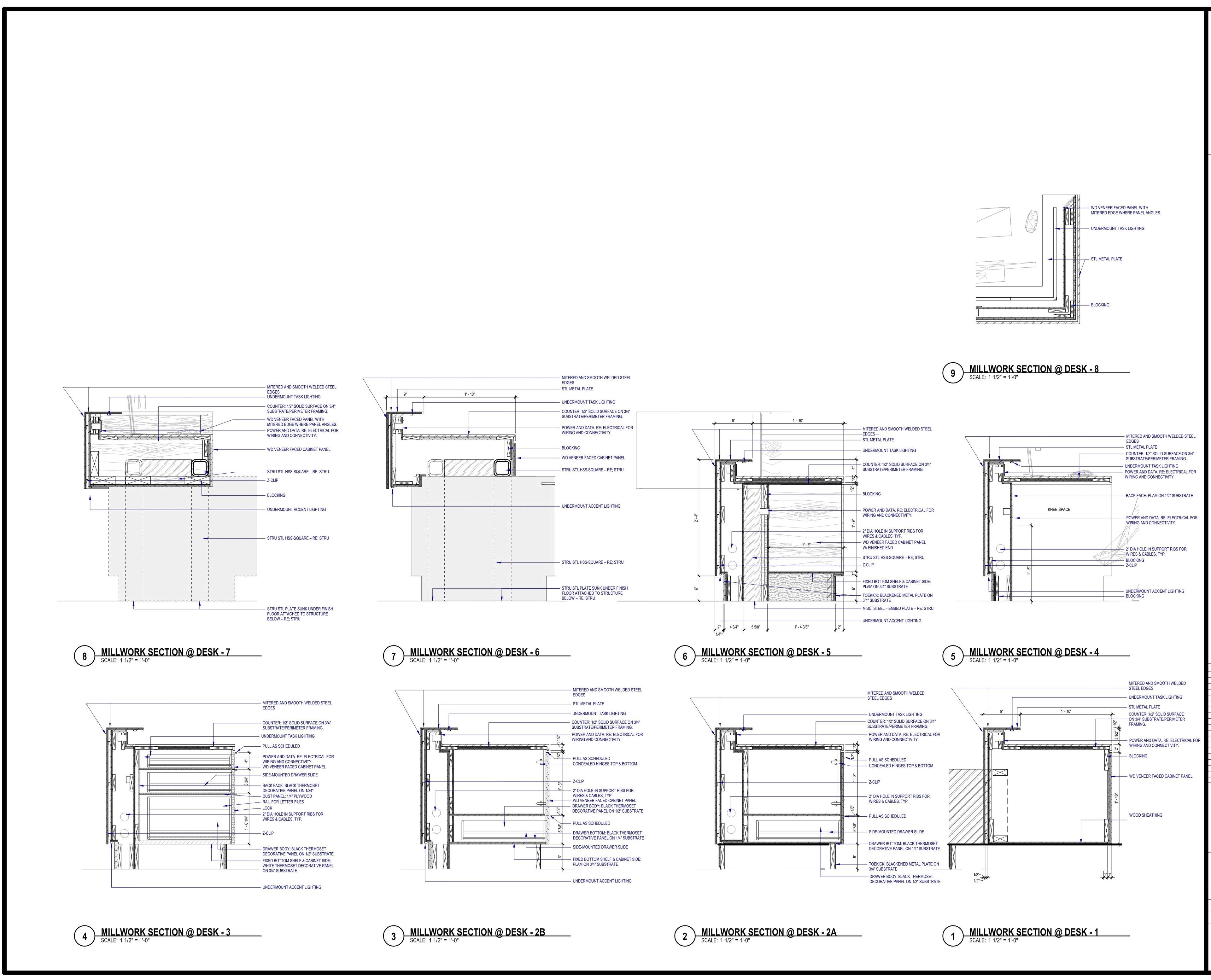PROJECT OVERVIEW
The Republic Plaza lobby renovation in Denver redefines the arrival experience for the city’s tallest office tower with a bold yet refined design. More than 20,000 square feet of interior space was reimagined with a sculptural terracotta feature wall, a 30-foot programmable LED chandelier, and re-clad elevator cores that emphasize scale and verticality.
Floor-to-ceiling metal mesh curtains introduce layers of transparency and separation, allowing the vast lobby to flex between grand and intimate settings. Hospitality-inspired furnishings, warm materials, and carefully considered details elevate the atmosphere, while the redesigned exterior plaza, with new seating, landscaping, and shade structures, extends the building’s renewed energy and presence onto the 16th Street Mall.
Area of site | 21,140 ft2 |
Date | 2022 |
Location | Denver, CO |
Tools used | Revit, Enscape, Indesign, Microsoft Office, Photoshop, Illustrator |
EXISTING CONDITIONS
Before the renovation, the Republic Plaza lobby showed its 1980s roots with dark stone, green marble elevator surrounds, and a formal, dated atmosphere. The vast space included large stone planters, offered little seating or engagement, and the exterior plaza lacked amenities, functioning more as a pass-through than a destination.
THE LOBBIES
The Republic Plaza lobby renovation layers drama, craftsmanship, and hospitality into a refined new composition. The security desk, with user kiosks seamlessly integrated, becomes a sculptural anchor at the entry. Its crisp geometry and rich finishes creates gestures of form and material that guide movement through the space.
Signage folds into surfaces, designed as an architectural element rather than an afterthought.
A 30-foot programmable LED chandelier cascades above the central escalators, animating the lobby with shifting patterns of light.
At the core, end caps of custom-glazed terracotta are paired with Venetian plaster and large-format tile, introducing texture, warmth, and layered refinement.
Together, these elements establish a bold, contemporary identity, transforming the lobby into both a welcoming lounge and a signature destination.
MOMENTS OF PAUSE
The furniture selections in the Republic Plaza lobby lean toward a hospitality aesthetic, with lounge groupings that soften the scale of the vast interior.
Richly textured fabrics and leathers bring warmth and contrast against the stone and plaster backdrop, while custom rugs define zones of gathering and add layered comfort underfoot.
Floor-to-ceiling metal mesh curtains carve out flexible enclaves within the open plan, offering moments of intimacy without sacrificing transparency or light.
In the concourse, sculptural ceiling treatments highlight circulation paths and frame seating areas, creating a rhythm overhead that balances movement with pause.
Together, these layered elements enrich the lobby with texture, softness, and spatial variety, enhancing both the functionality and the character of the reimagined interior.
NOTABLE DETAILS
CUSTOM TERRACOTTA
The custom terracotta installation, made of over a thousand uniquely glazed panels, animates the core end caps with shifting light and shadow, adding depth, warmth, and a crafted artistry to the lobby.
CUSTOM LIGHT ART
The 30-foot chandelier above the escalators is composed of an ecoresin tubes fitted with addressable LED nodes, each programmed for precise control of color, brightness, and sequencing, creating layered patterns of light that shift from subtle gradients to bold animated displays across the lobby.
SPACE WITHIN SPACE
The floor-to-ceiling metal mesh curtains are constructed of finely woven stainless-steel panels suspended from concealed track systems, allowing them to glide smoothly to create flexible partitions that filter light, maintain transparency, and add a refined metallic texture to the lobby
THE SECURITY DESK
The security desk merges form and function with integrated lighting, guest kiosks, and varied counter heights for accessibility. Concealed technology, built for flexibility, maintains a clean appearance, while its sculpted form integrates into the space. Designed within tight spatial and technical constraints, the desk required careful coordination of systems and detailing, ultimately expressed through steel, wood veneer millwork, and solid surface counters.
Below are some details conceived prior to construction administration changes.


