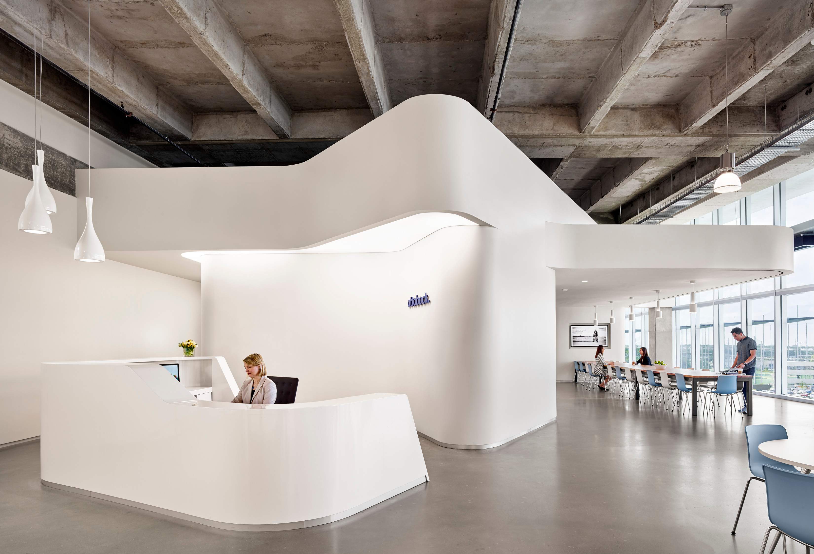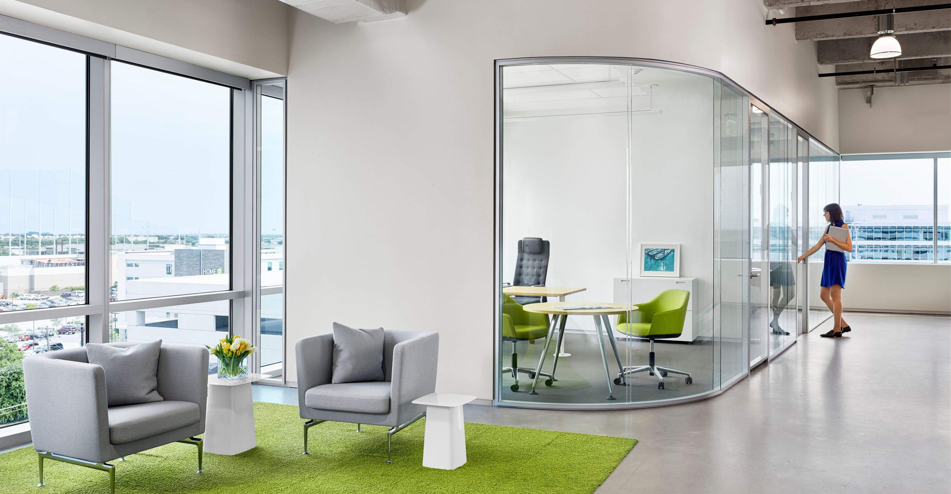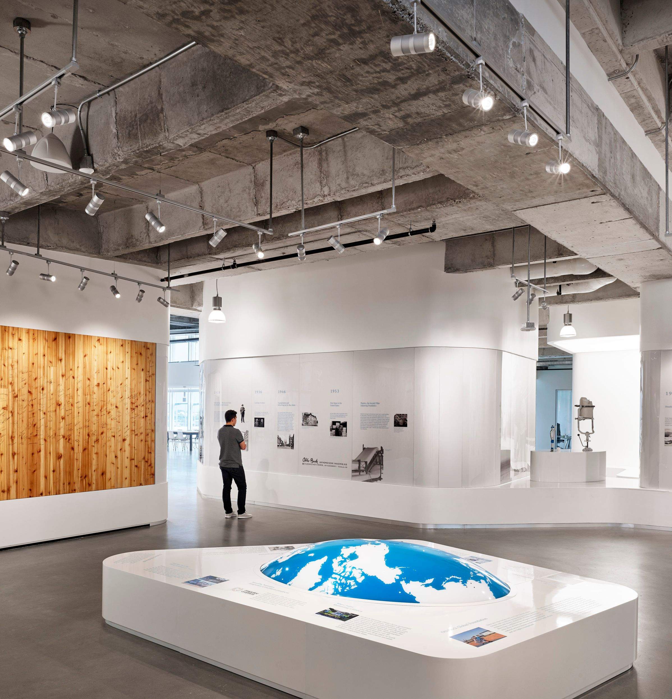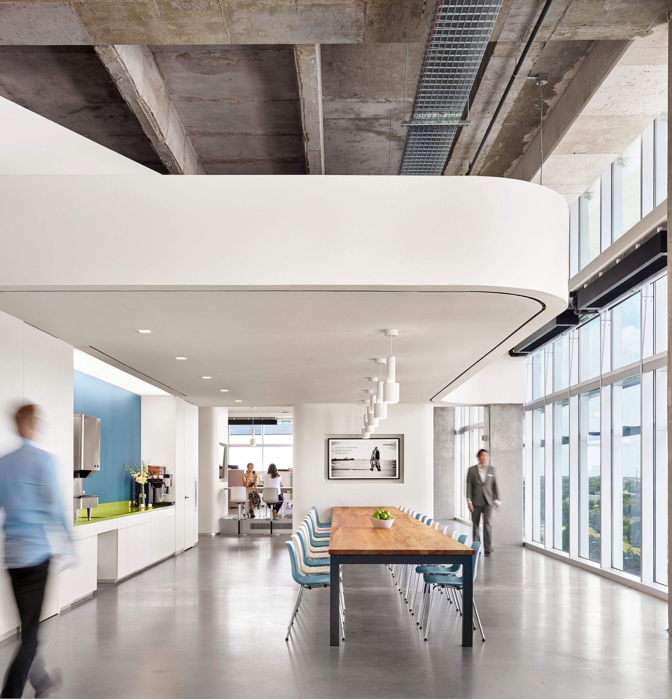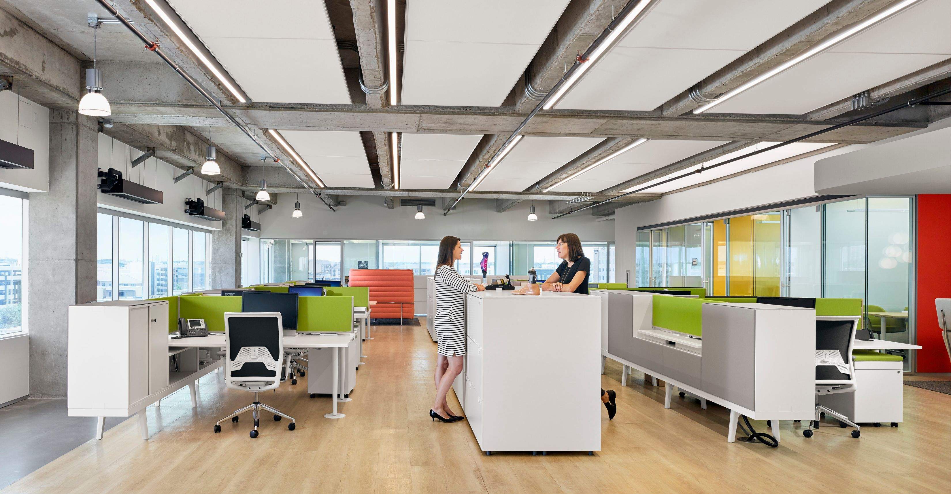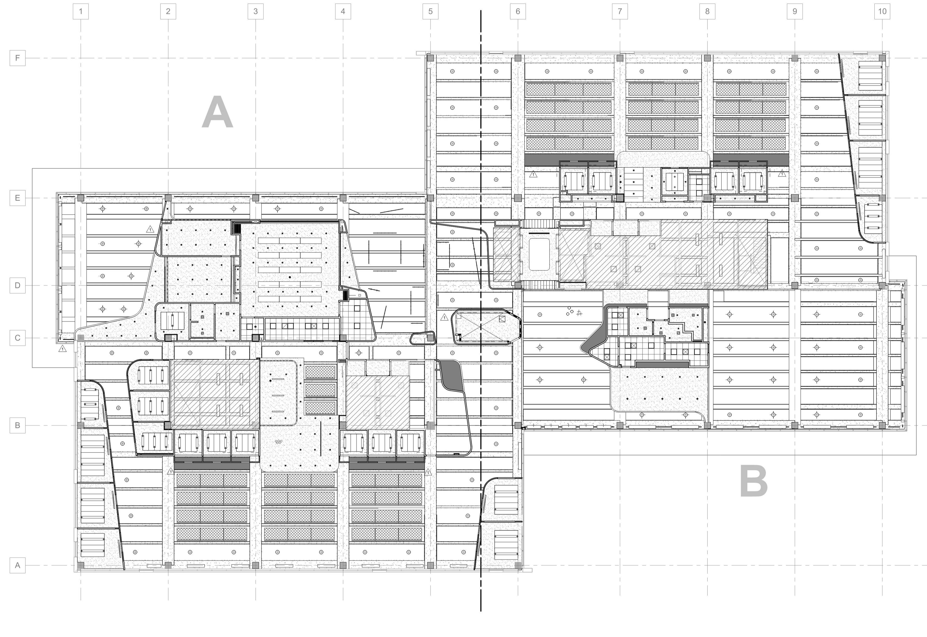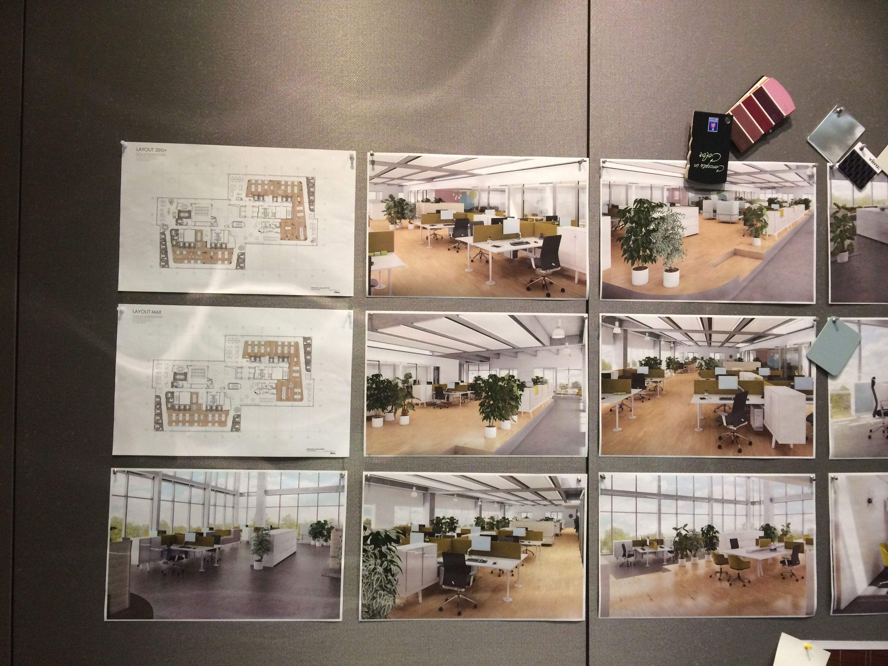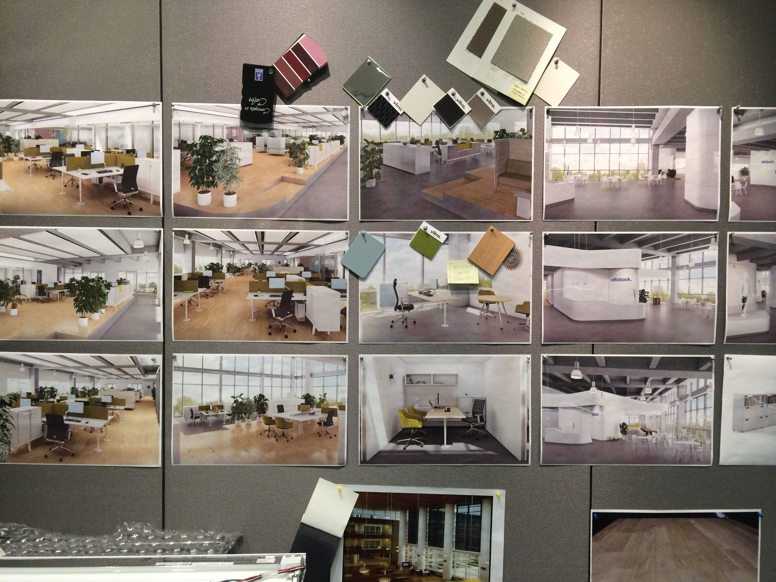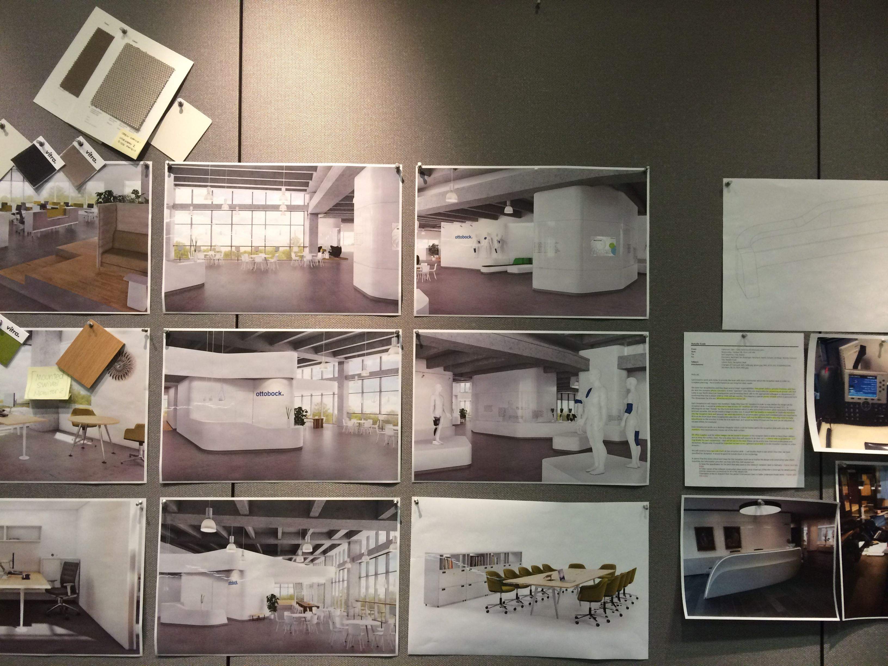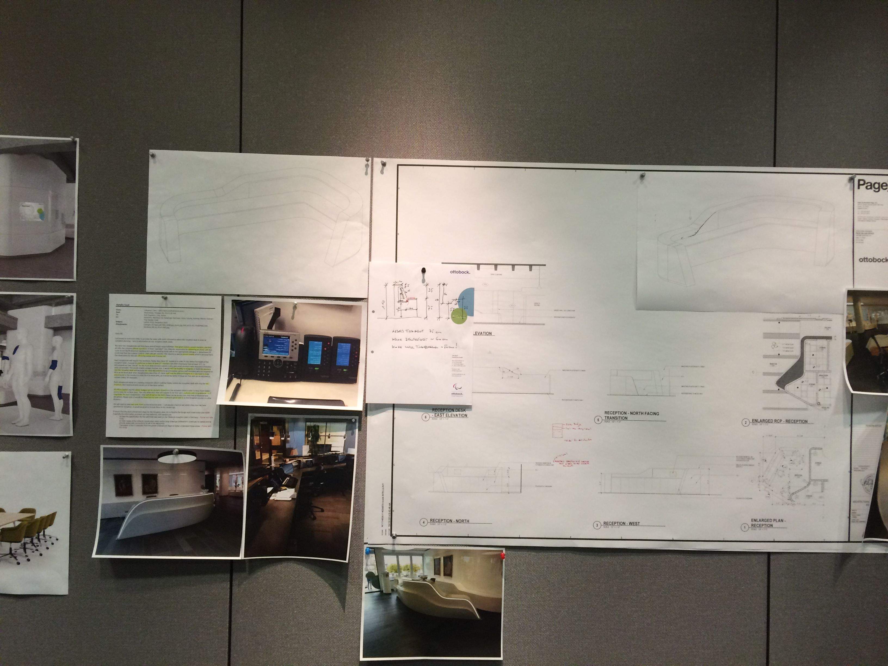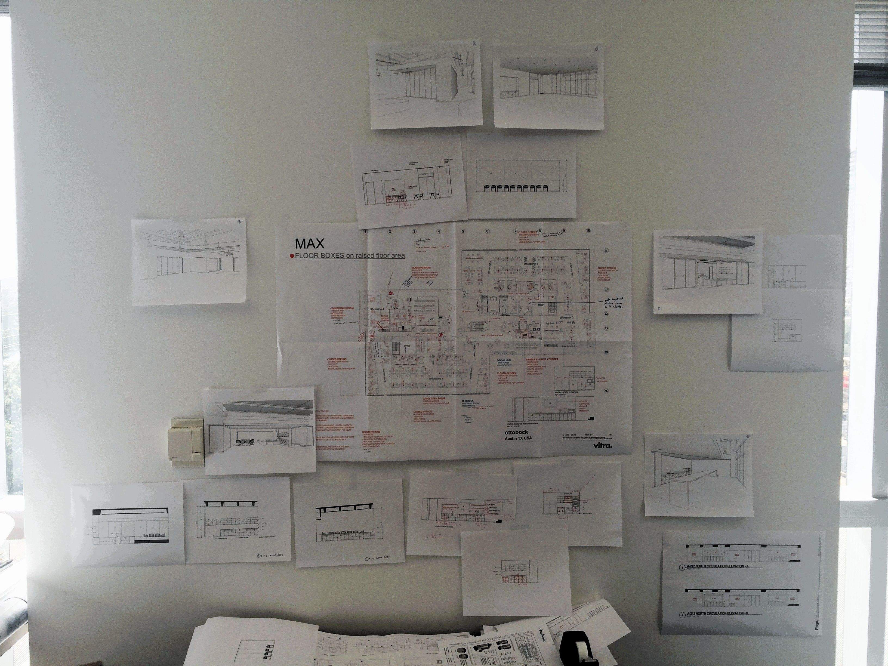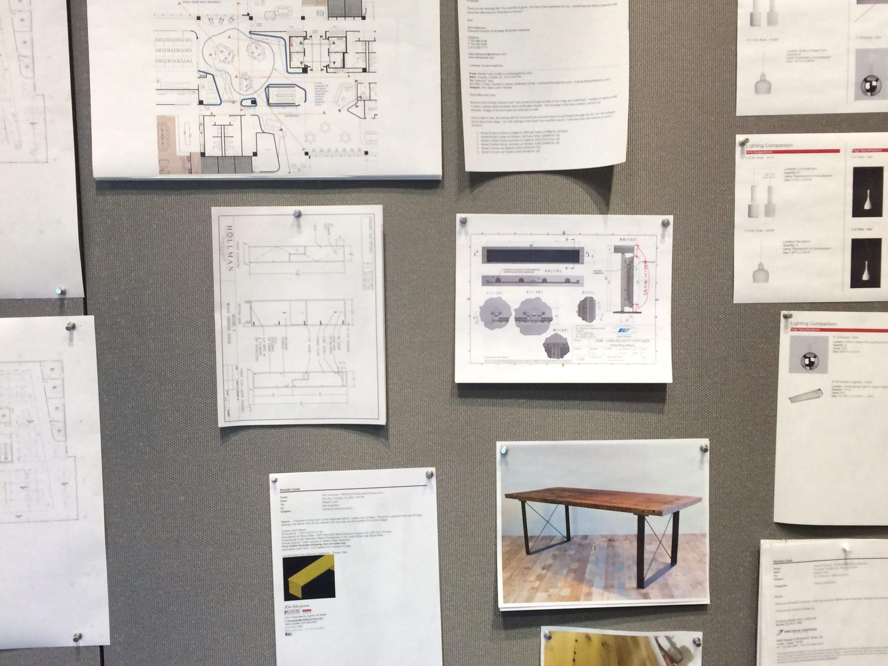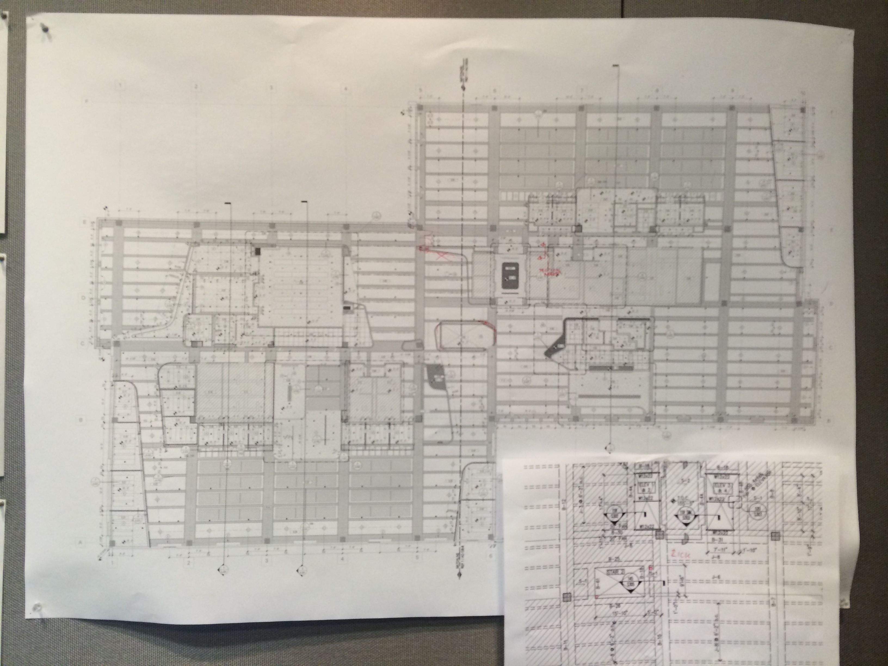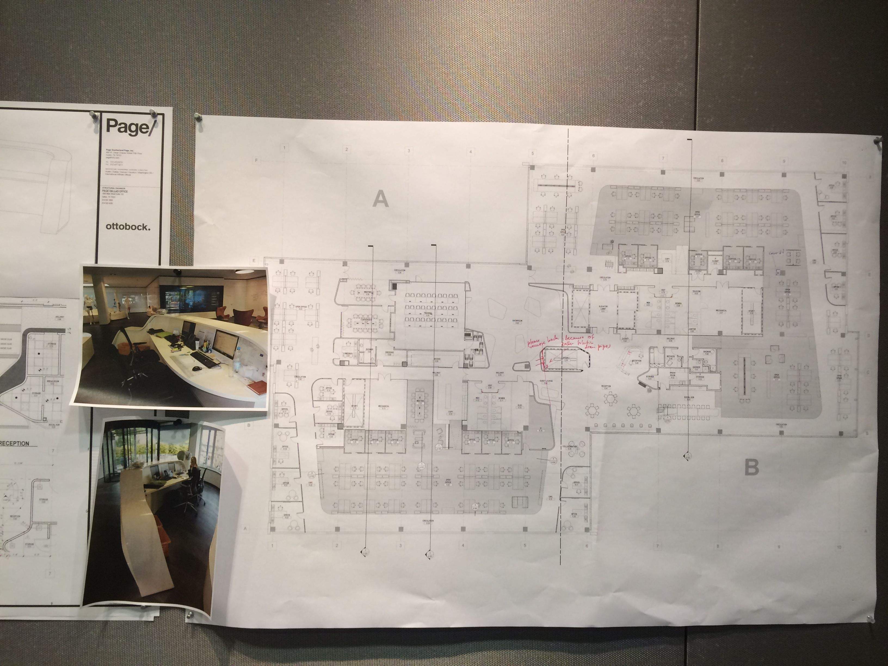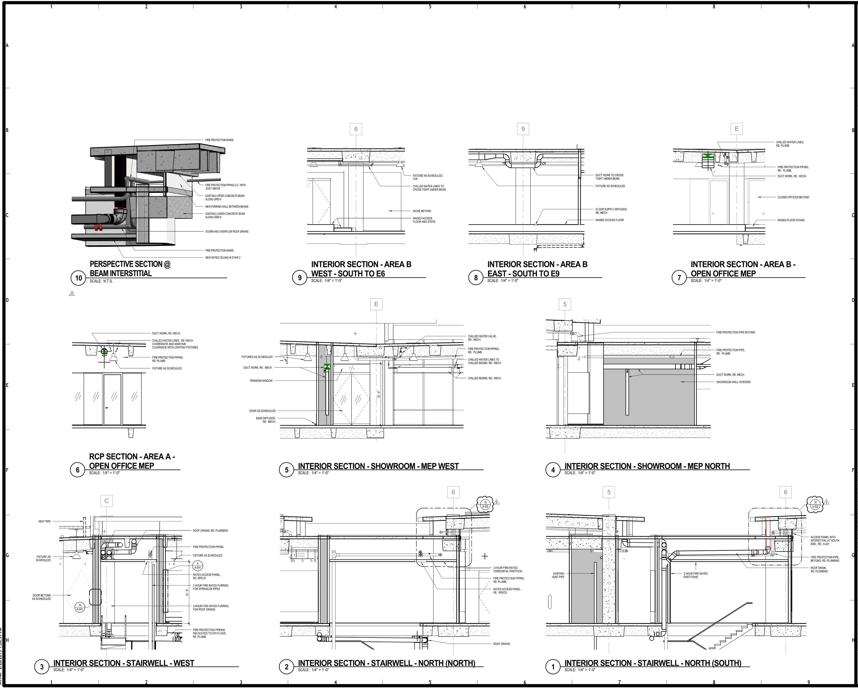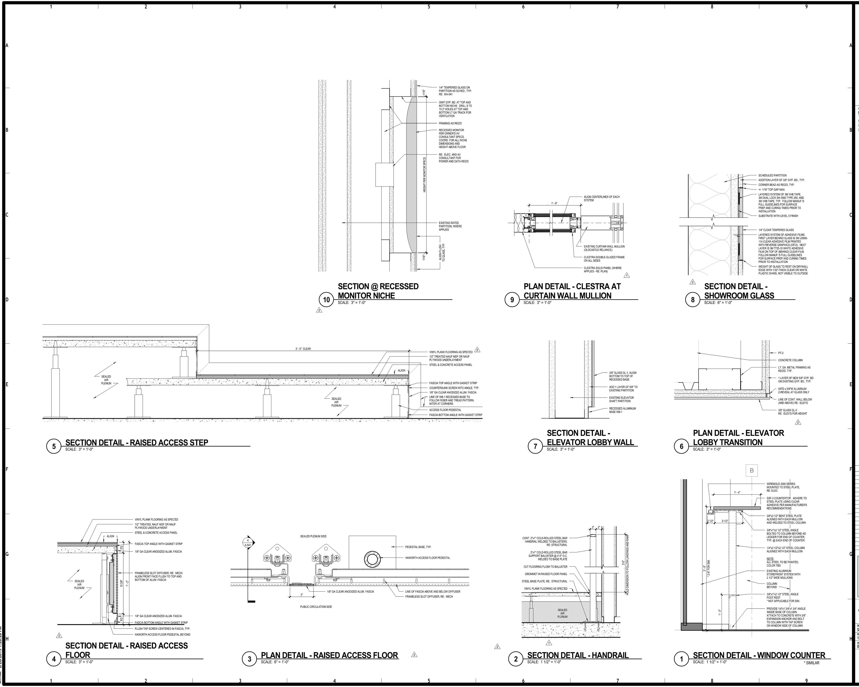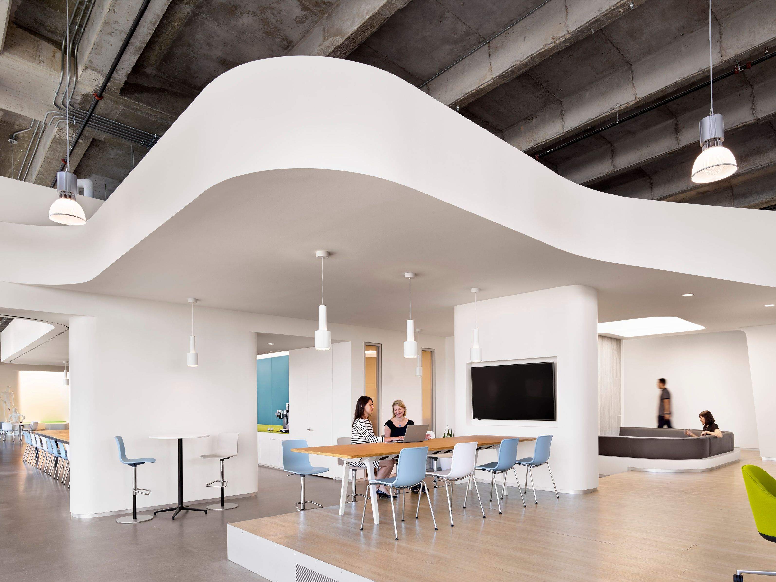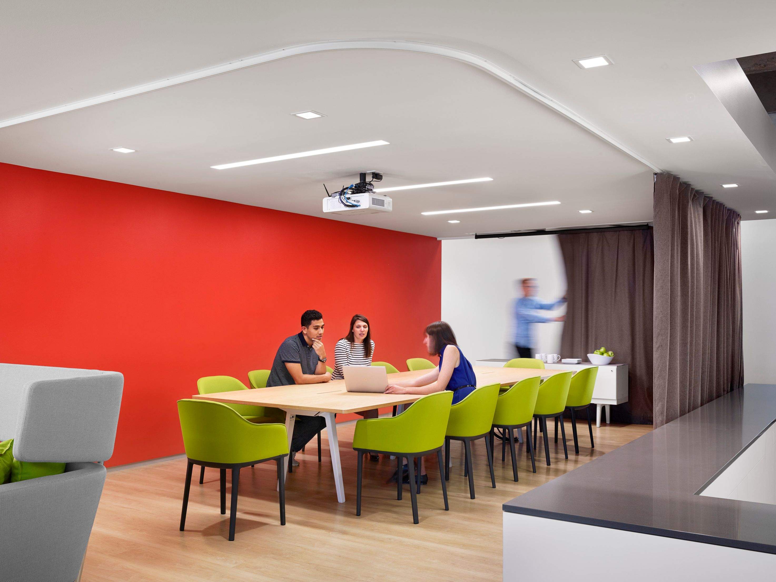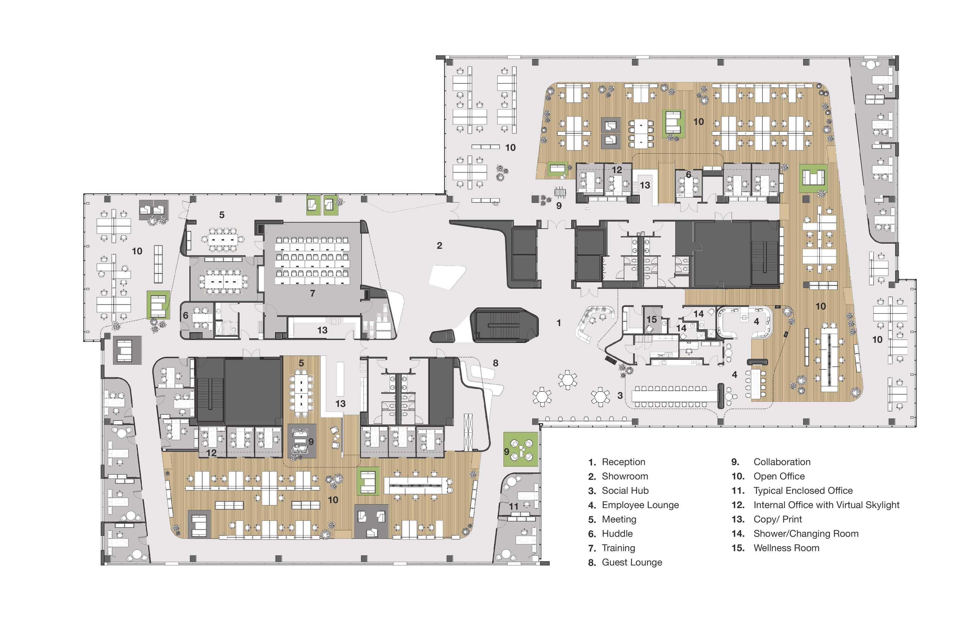PROJECT OVERVIEW
Atop a modern office building in North Austin, Ottobock’s U.S. headquarters captures the brand’s German precision and pioneering vision, while embracing the city’s laid-back rhythm.
The design supports agility and innovation, creating a dynamic environment for shaping the future of mobility. Throughout, the design reinforces Ottobock’s core purpose: advancing mobility, wellness, and human potential.
Area of site | 37,000 ft2 |
Date | 2015 |
Location | Austin, TX |
Tools used | Revit, AutoCAD, Microsoft Office, Navisworks, InDesign, Bluebeam |
PLAN DRAWINGS
Inspired by Ottobock’s Berlin heritage and its iconic anatomical forms, the interior features fluid surfaces that subtly evoke the human body. Natural light floods the space through expansive glazing, enhancing indoor air quality and supporting a healthy, accessible workplace.
The office extends beyond traditional work zones to promote innovation and interaction. A striking product showcase and a lively communal area known as the social hub, centered around a 30-foot pecan table handcrafted by local artisans, create moments of connection. A flexible raised floor system and exposed concrete ceilings express a modern, adaptable character.
WORKING MEETINGS
Our client was very hands on and interested in even the tiniest coordination details. Meetings often lasted multiple days and involved live work in the model, sketching, notes, and all consultants.
PROJECT COORDINATION
Realizing the client’s vision for clean architectural lines and an exposed ceiling required a high level of precision and collaboration. We partnered closely with our engineers, contractor, and fabricators, integrating unique materials and system solutions to deliver a space that was both technically sound and visually striking.
NOTABLE DETAILS
ARTIFICIAL SKYLIGHTS
Skylights fell outside the project’s budget, so a cost-effective alternative was delivered by incorporating stretched fabric lighting in the work zones and elevator lobby—capturing the desired effect within realistic constraints.
RAISED ACCESS FLOOR
Coordinated with custom integrated slot diffusers on the fascia, floor diffusers and floor electrical boxes for flexible furniture solutions.
SUNKEN CONVERSATION PIT
Creating opportunities for informal conversation or alternate work zones.
OPERABLE WALL & CURTAIN SYSTEMS
10'-0" Operable wall at the training room and operable acoustical curtain at an open conference room.
FURNITURE PLANNING
Most furniture selections came from the client’s in-house designer, but seamless coordination was critical to the project’s success. Using their phased furniture plans, all systems were designed for adaptability as the organization grew. Additionally, the project included the challenge of designing a custom 30'-0" Pecan table for the Social Hub.
HIGHLIGHT
Project was featured in Architectural Record. Click below for a link to the article

