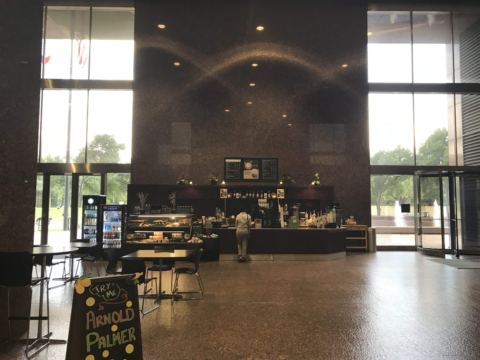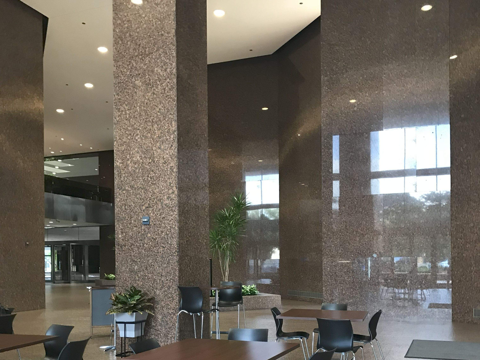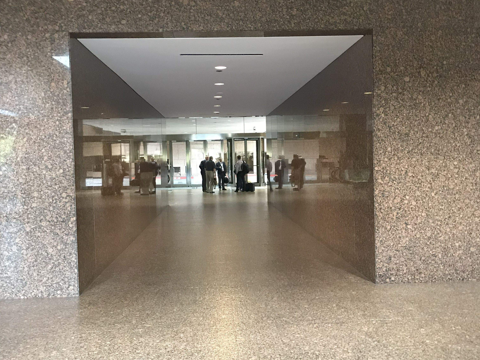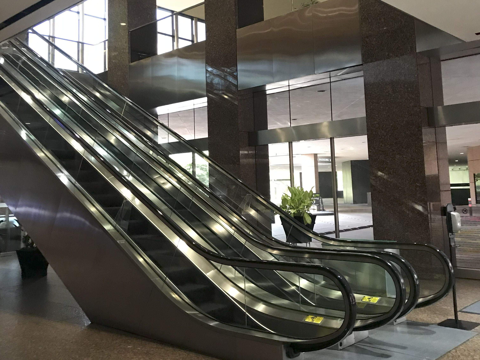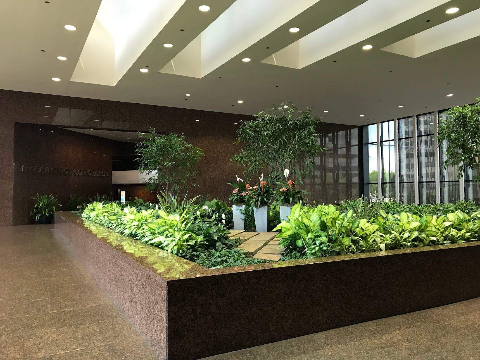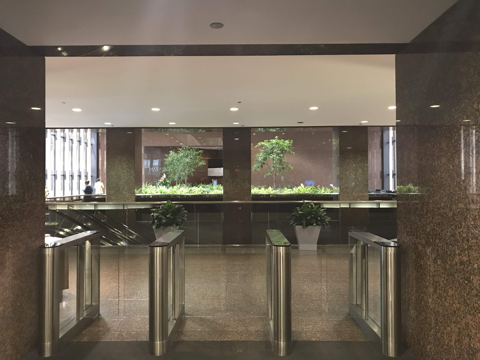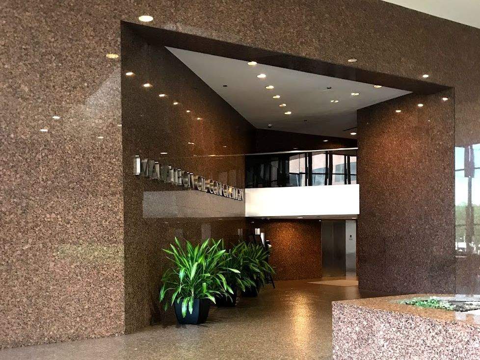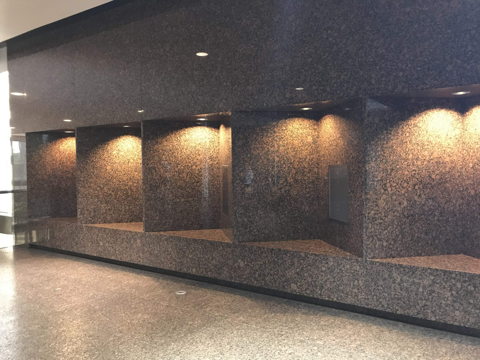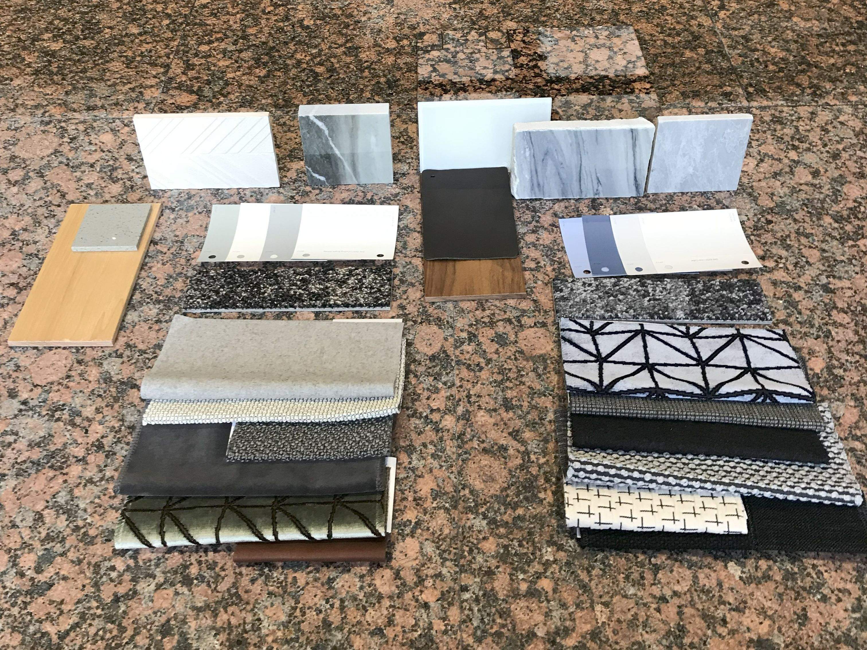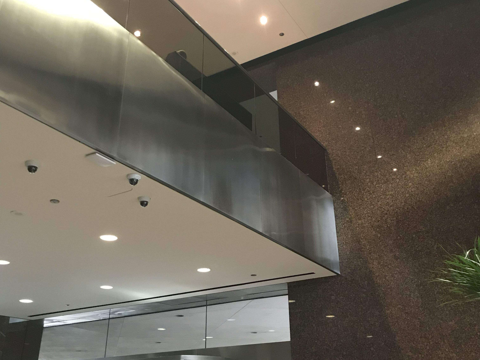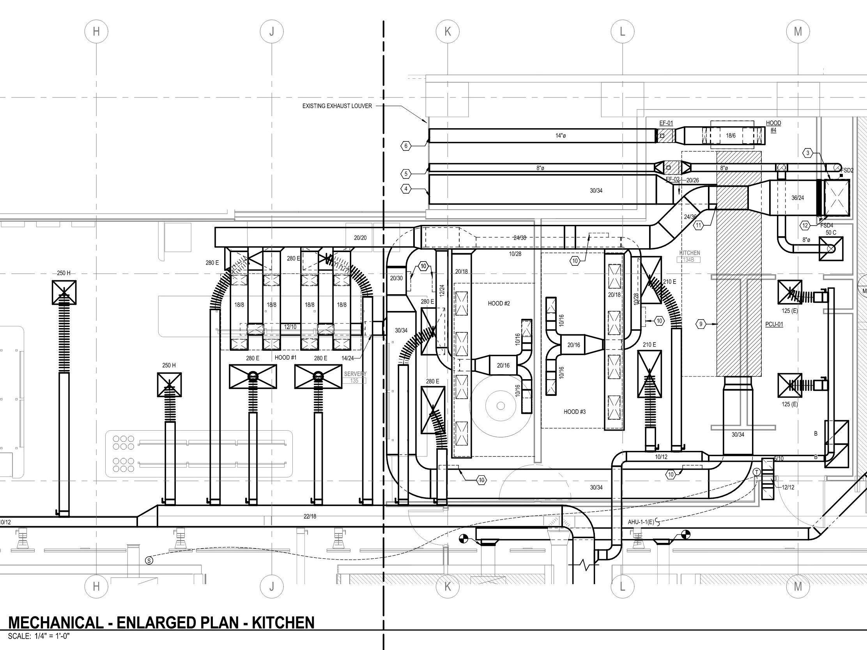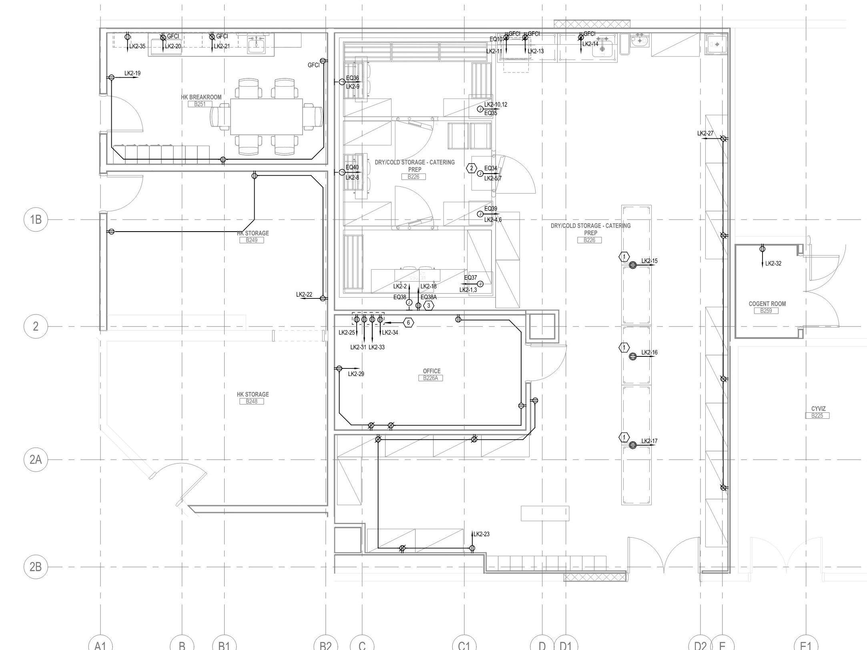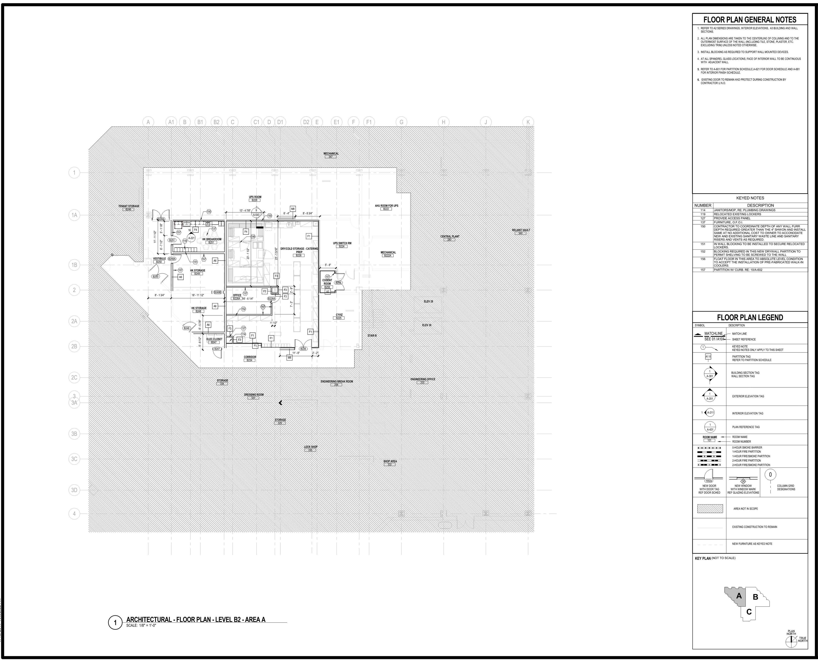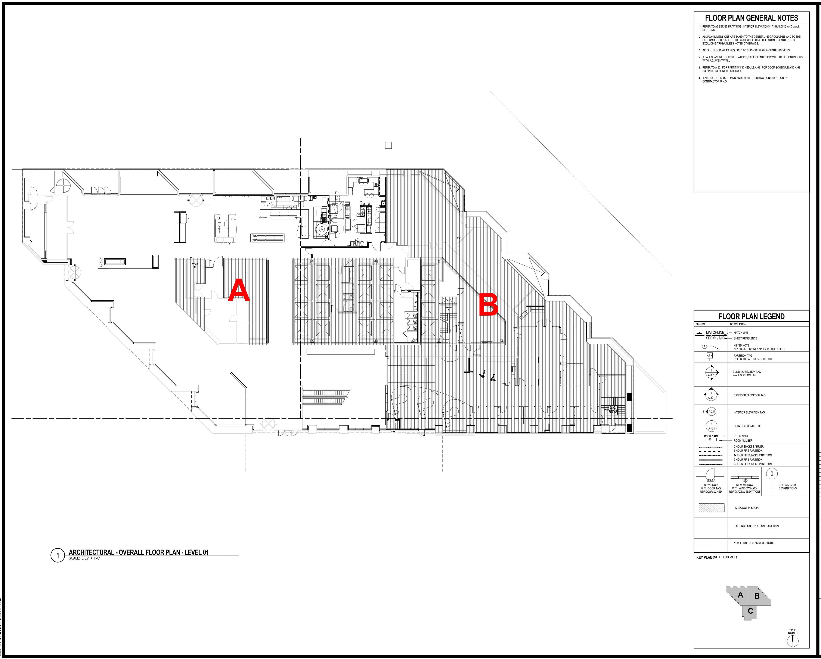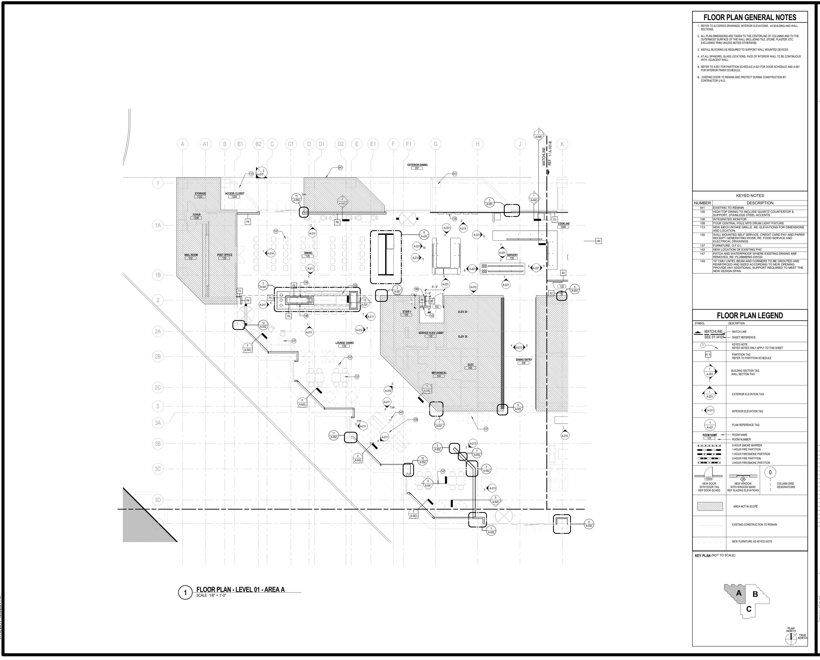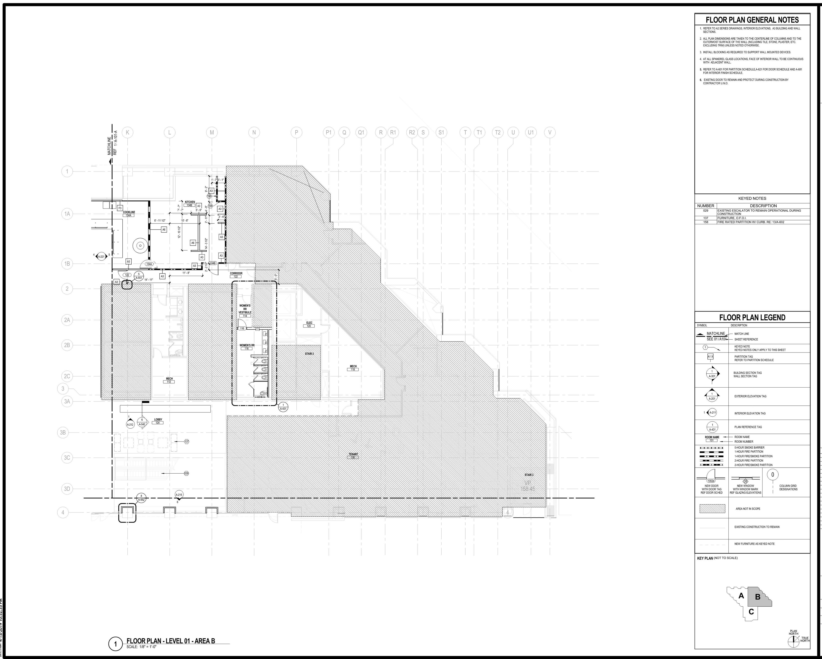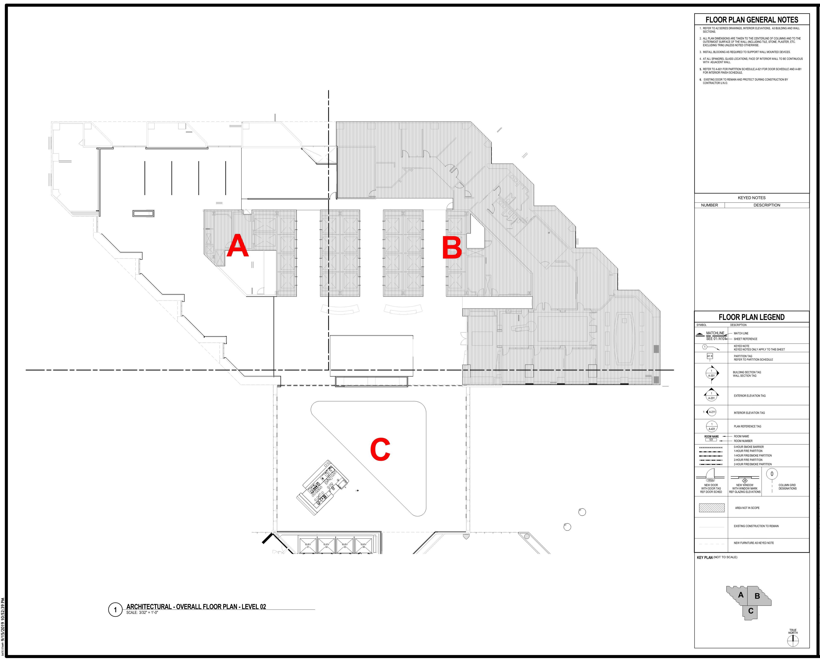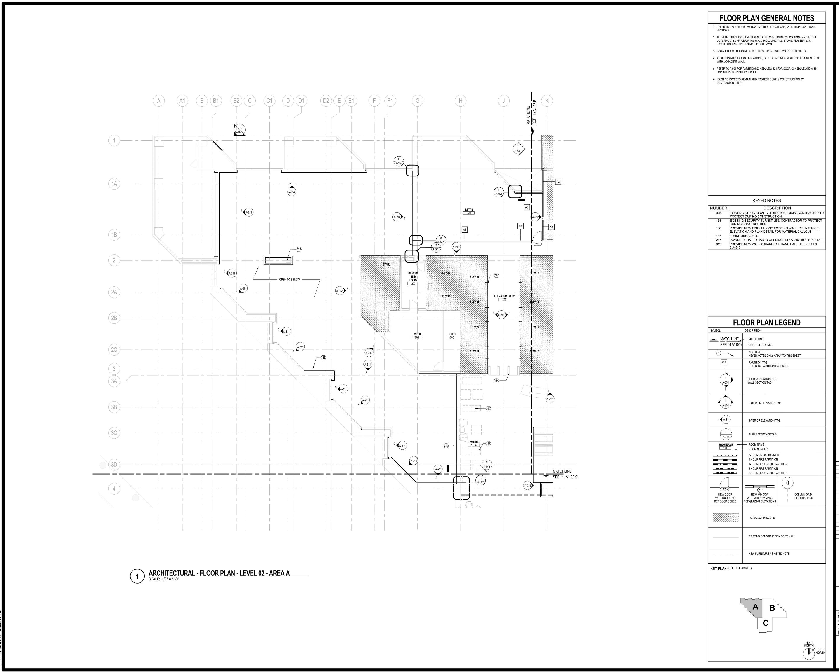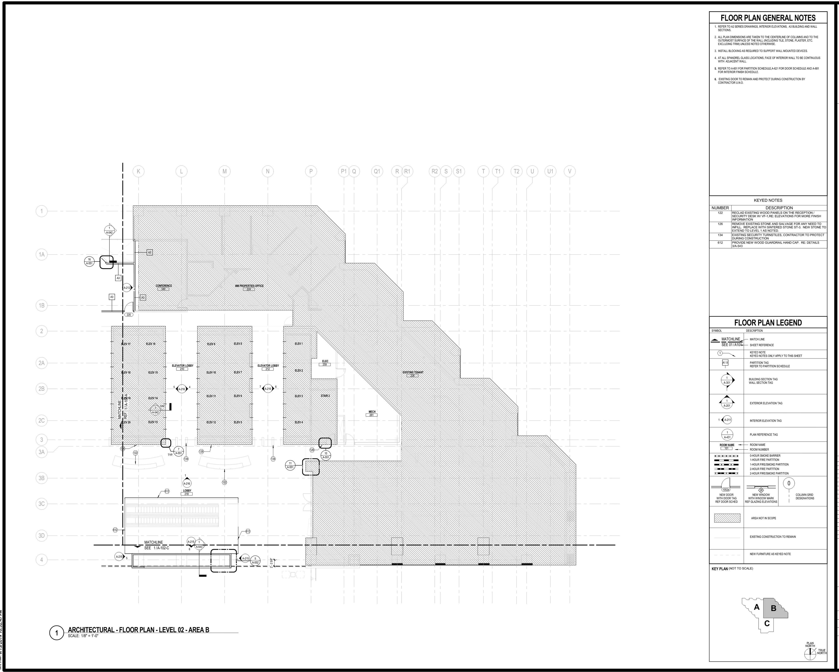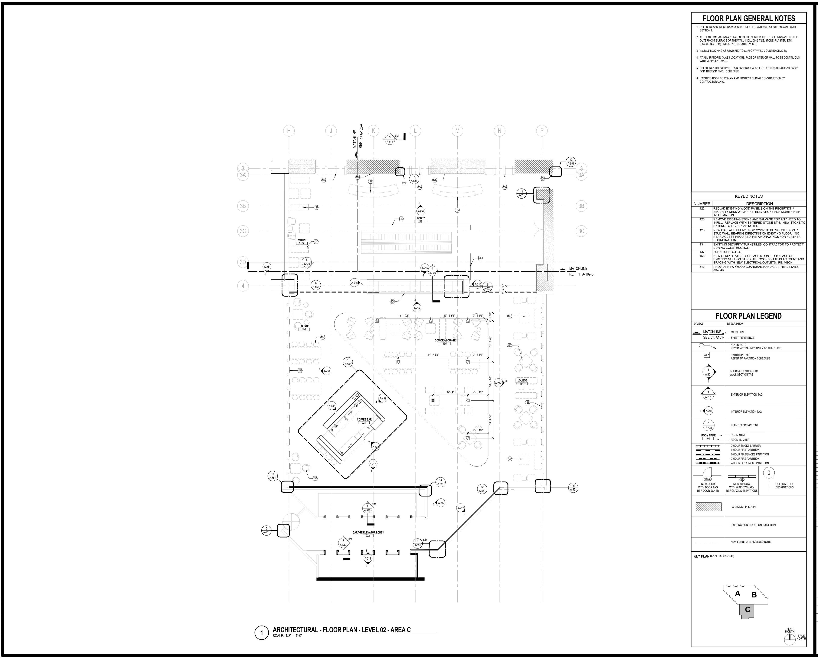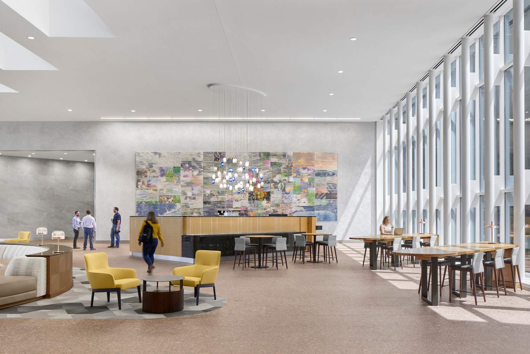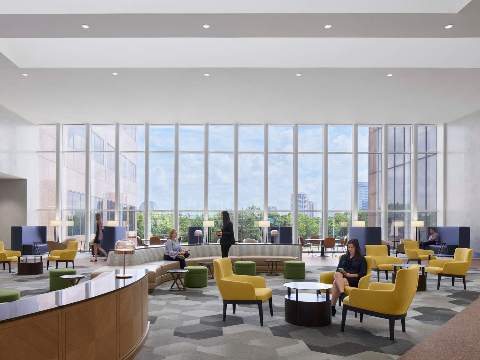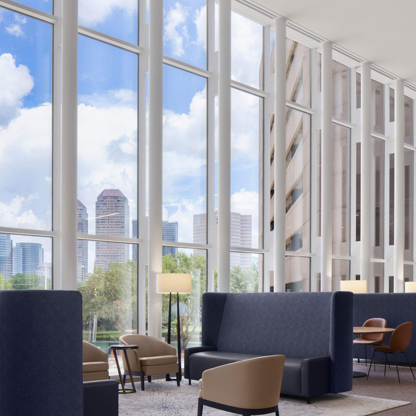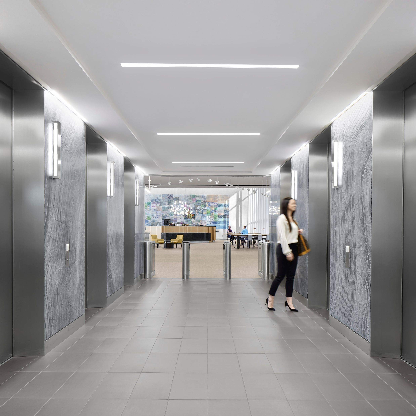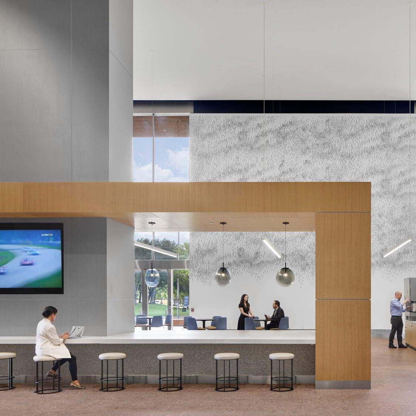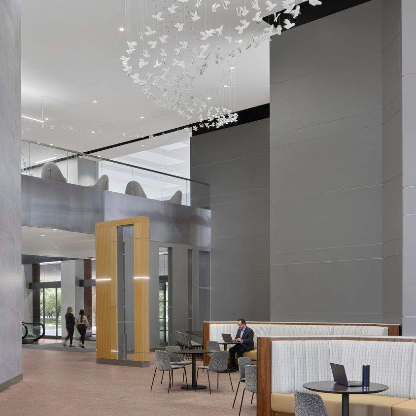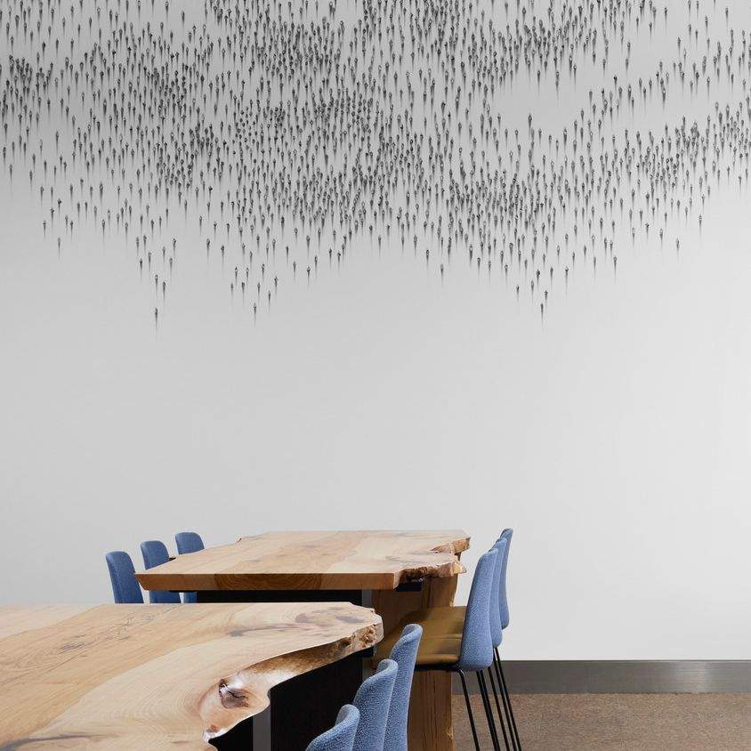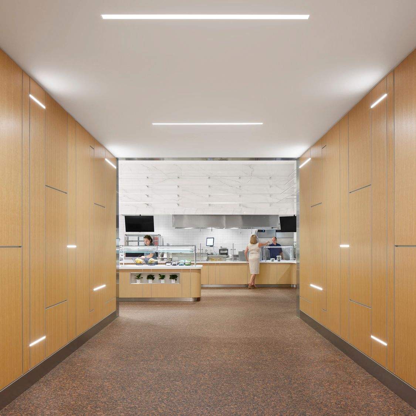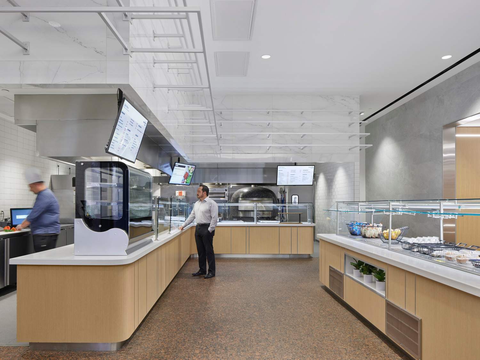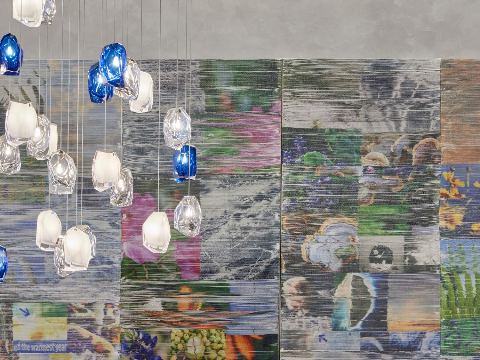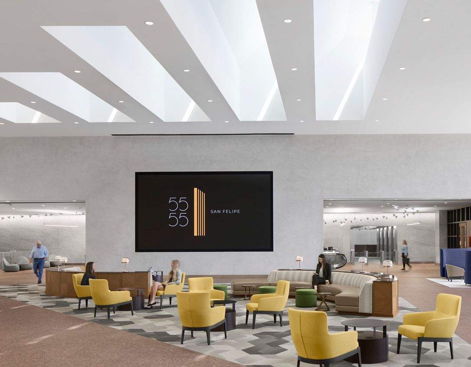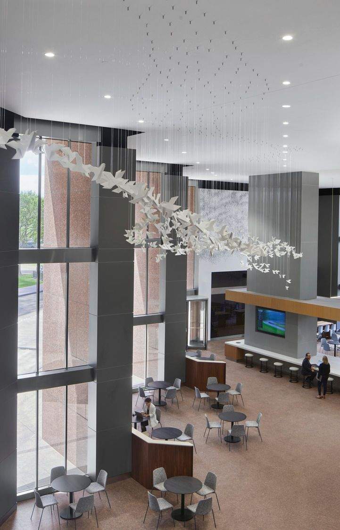PROJECT OVERVIEW
The renovation of the 41-story Marathon Oil Tower was about repositioning a Houston icon into a modern workplace destination. With a $15 million scope focused on the lower three levels, the design brought in hospitality-inspired amenities and updated communal zones that completely changed the arrival and daily experience.
The lobby became a central gathering space, anchored by a large media wall, natural light, and flexible seating that made it feel more like a lounge than a traditional office. A chef-driven food hall and full-service fitness center elevated the amenity offering, while a freestanding restaurant was imagined on the east lawn but ultimately remained a concept. Exterior landscape upgrades tied the experience together, creating a stronger sense of arrival and a cohesive identity from the street to the skyline.
The renovation focus for this project helped set the tower up for its next chapter after Marathon Oil relocated headquarters, keeping it competitive as a Class-A property in Houston’s market.
Area of site | 103,000 ft2 |
Date | 2020 |
Location | Houston, TX |
Tools used | Revit, Enscape, AutoCAD, Indesign, Microsoft Office, Illustrator, Sketch-up |
EXISTING CONDITIONS
PROJECT CHALLENGES
The project presented a new set of challenges. With a tight budget for the scale of the program, the repositioning needed to make a strong, sophisticated impact. The original interiors were clad in red granite from floor to ceiling, extending from level one through level two and into all elevator lobbies, directly reflecting the building’s postmodern exterior. Below are the primary challenges encountered during the design process.
Extents of Demolition vs. Material Revival
Subfloor Commercial Kitchen
MEP Coordination
DEMOLITION VS REVIVAL
Initial demolition pricing revealed that fully removing and replacing the red granite would not be cost effective. Through extensive research and pricing studies, the team developed a layered approach: cladding the interior perimeter with metal panels over the existing stone, introducing specialty plaster along the level two bridge, and incorporating natural stone in the elevator lobbies. The existing granite floors were retained but honed to soften their finish and reduce visual texture.
MEP COORDINATION
I worked closely with our engineers to integrate a commercial kitchen with no exposed utilities, aligning with WELL Building principles even though certification wasn’t pursued. We made sure the kitchen consultant’s requirements were met, while also building in flexibility for future vendor changes. The MEP coordination came down to inches in the overhead space, pushing us to find creative solutions that kept public areas clean and seamless.
SUBFLOOR KITCHEN
Because of existing constraints, the dining hall’s commercial kitchen could not be located as one contiguous space. The basement became the only viable option to house the prep kitchen needed to support the new food program. Despite low ceilings, inadequate mechanical systems, limited trenching options due to the structural slab, and equipment installation challenges, the prep kitchen was successfully realized.
PLAN DRAWINGS
PROJECT RESULTS
ART PROCURMENT
The renovated lobby was anchored by curated art installations that added depth and identity to the space. A suspended sculpture by Michael Pendry, with hundreds of white doves, animates the double-height volume, while a textile work by Margo Wolowiec introduces layered patterns and color. A 20' × 11' digital media wall by 900lbs completes the composition, streaming original motion graphics and curated visuals on a high-resolution canvas. Together, the pieces merge art and architecture, transforming the lobby into an immersive, contemporary environment.

