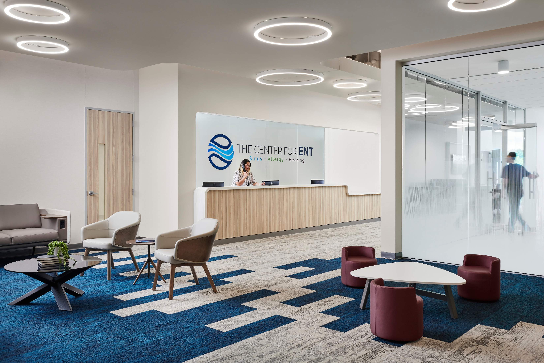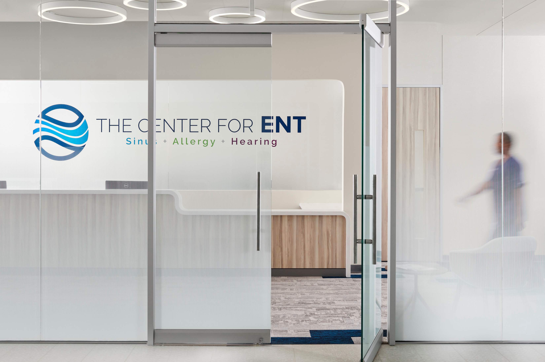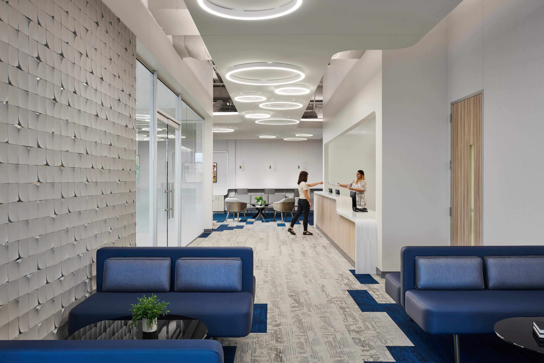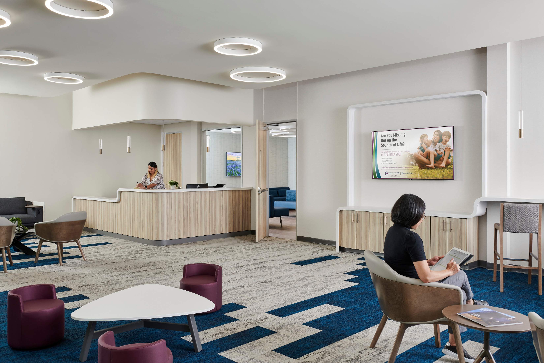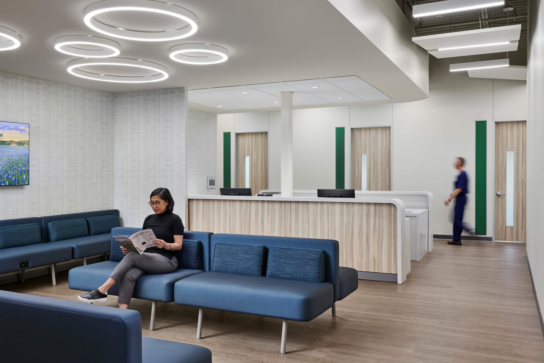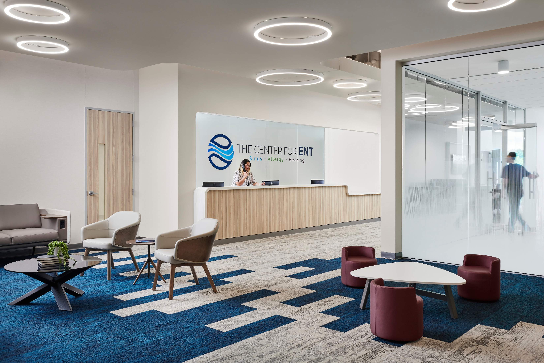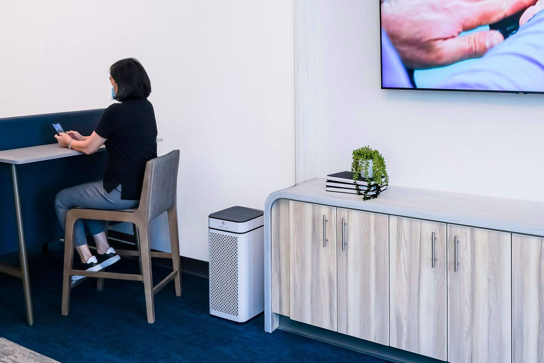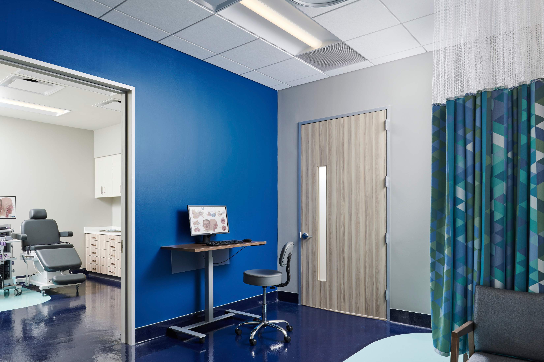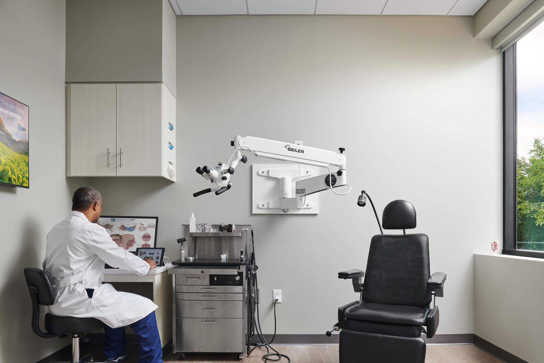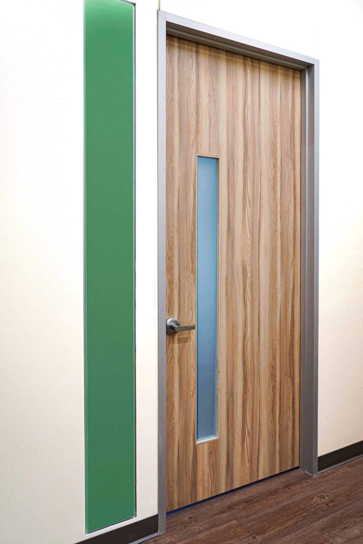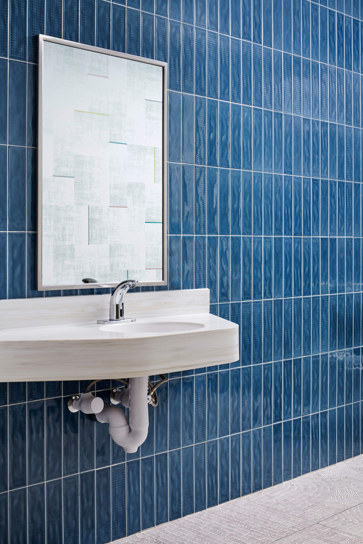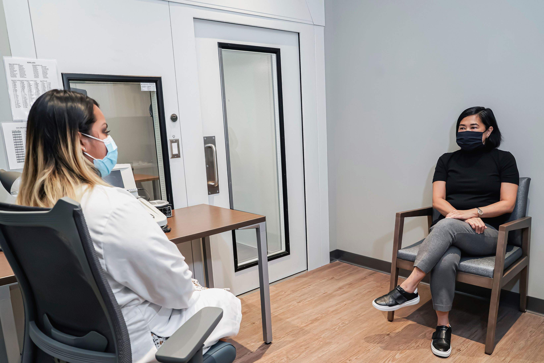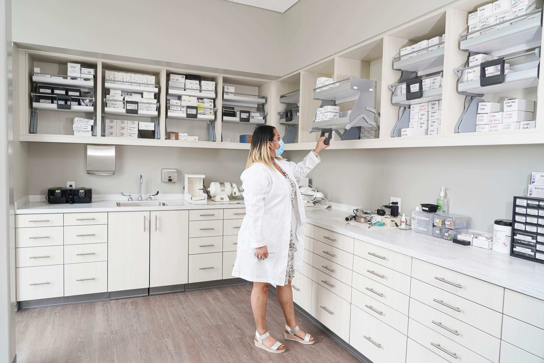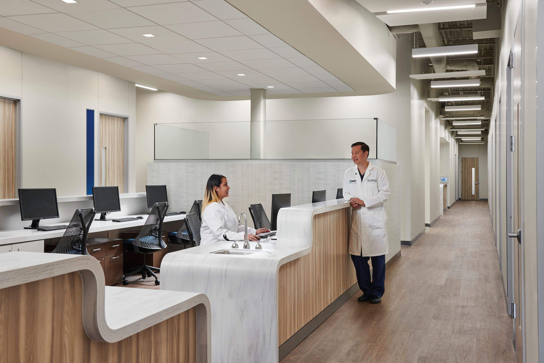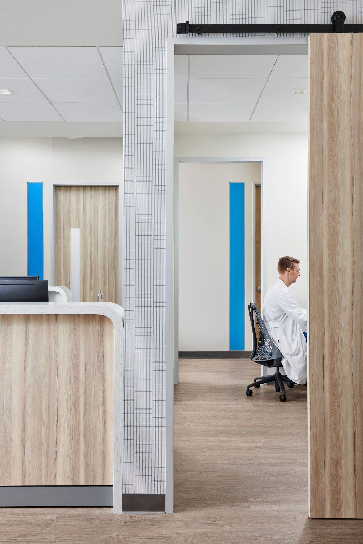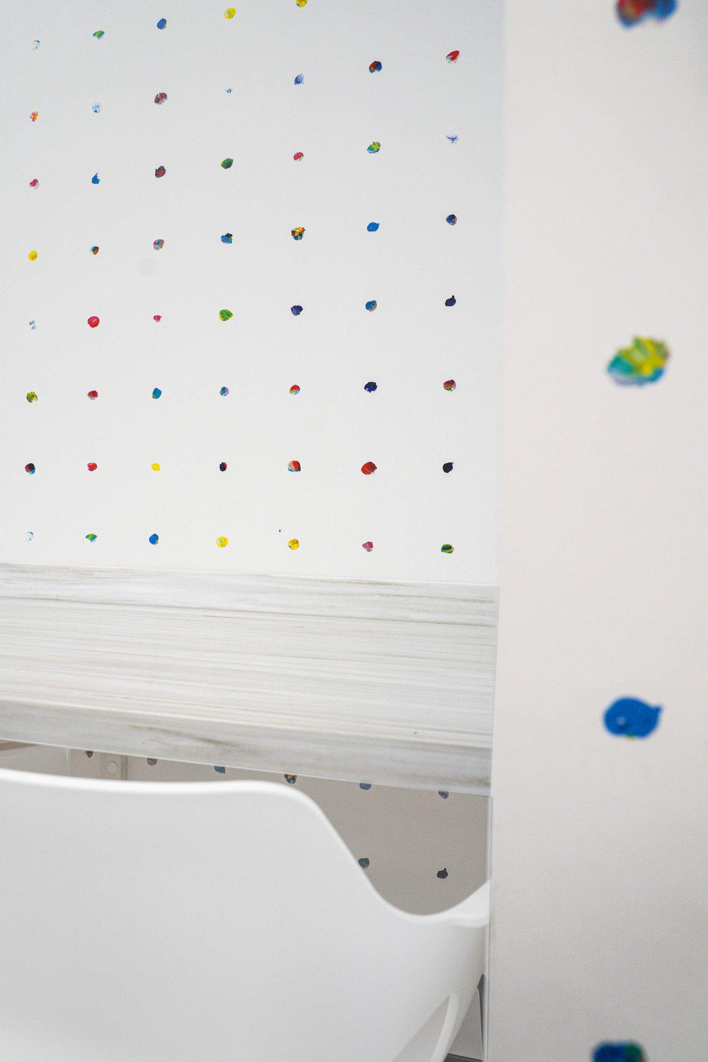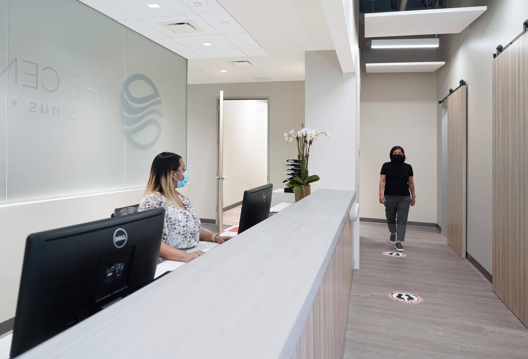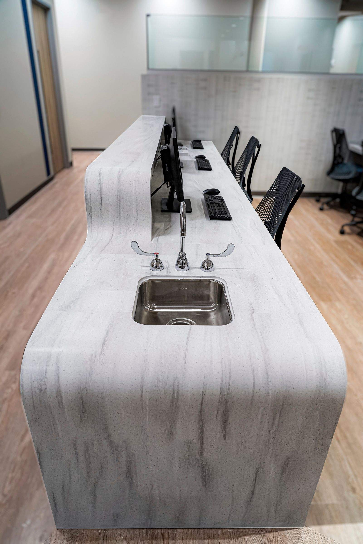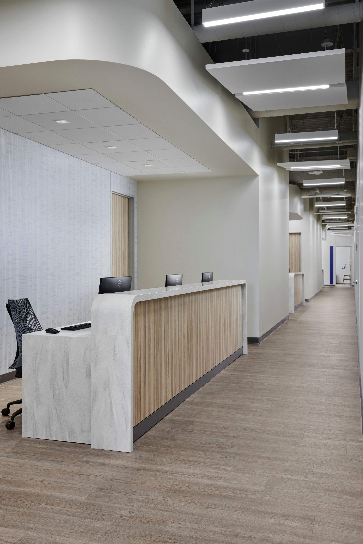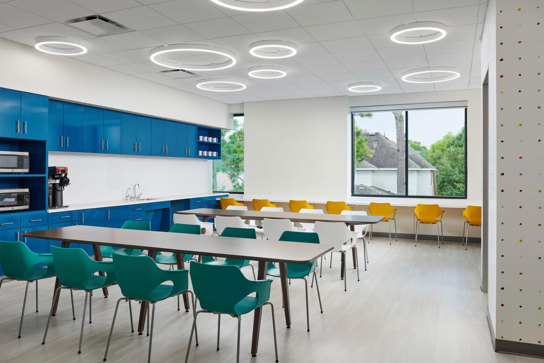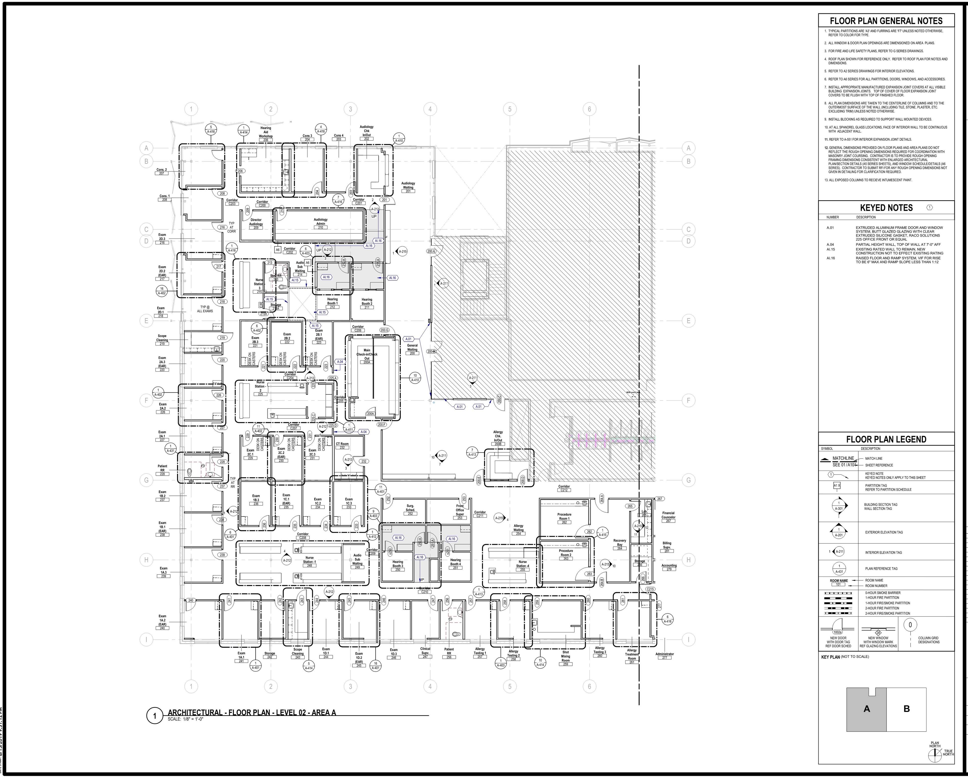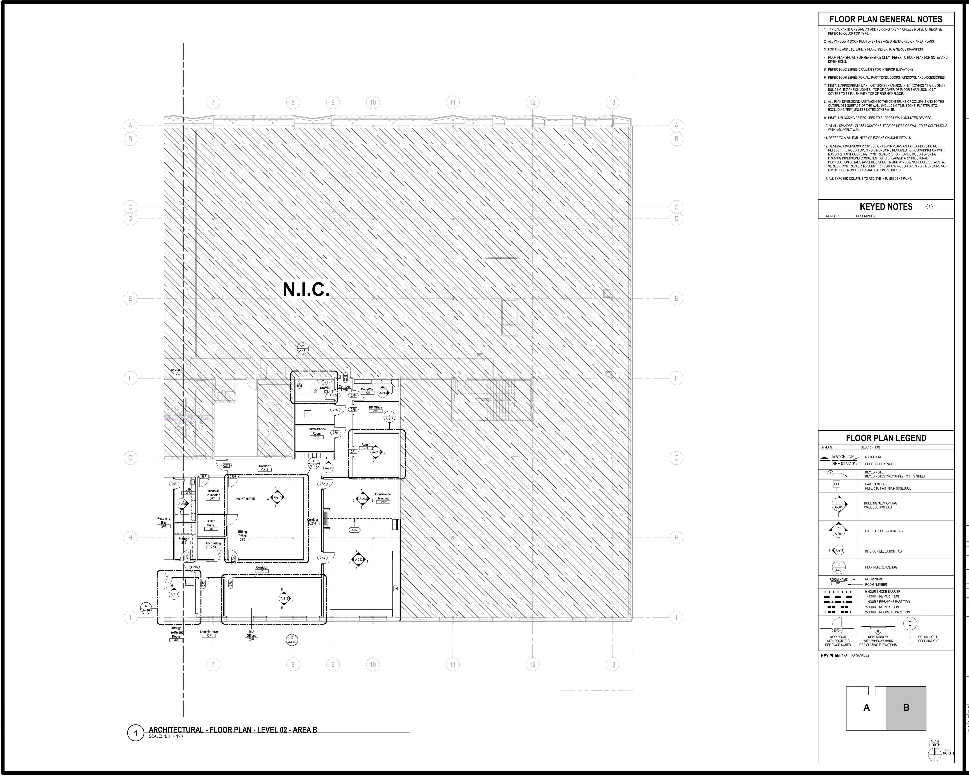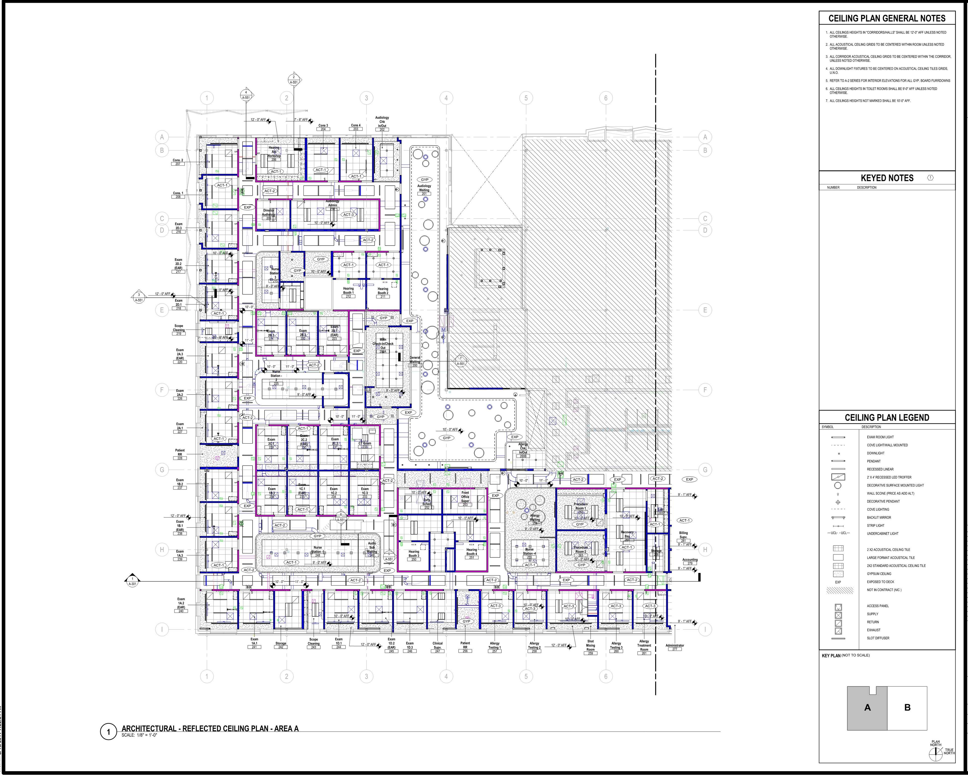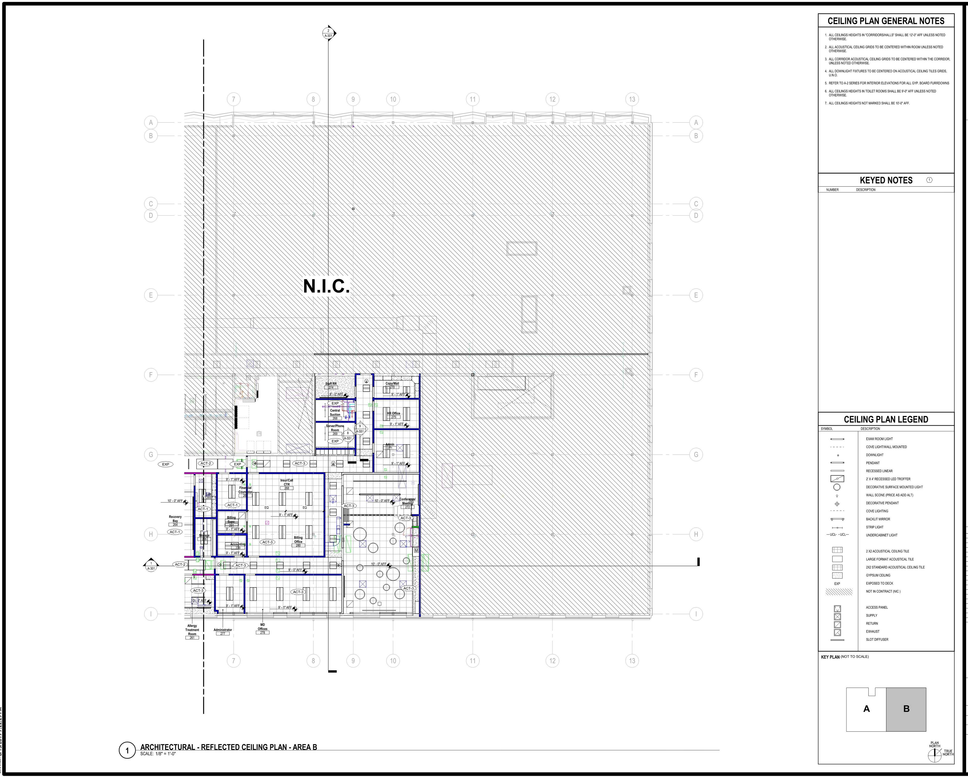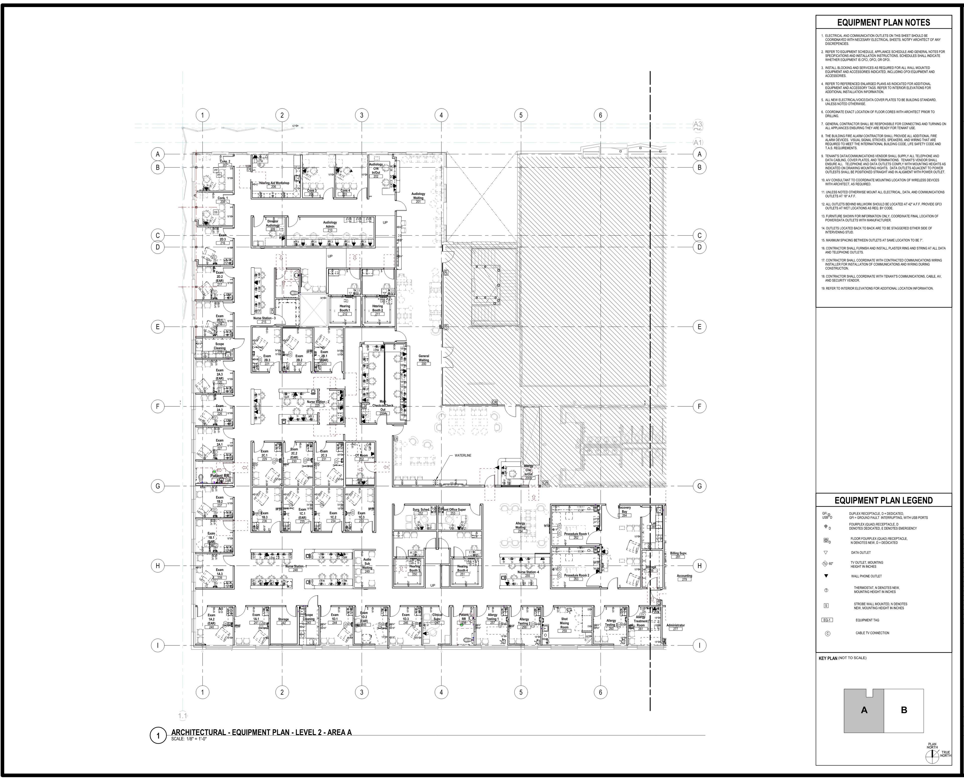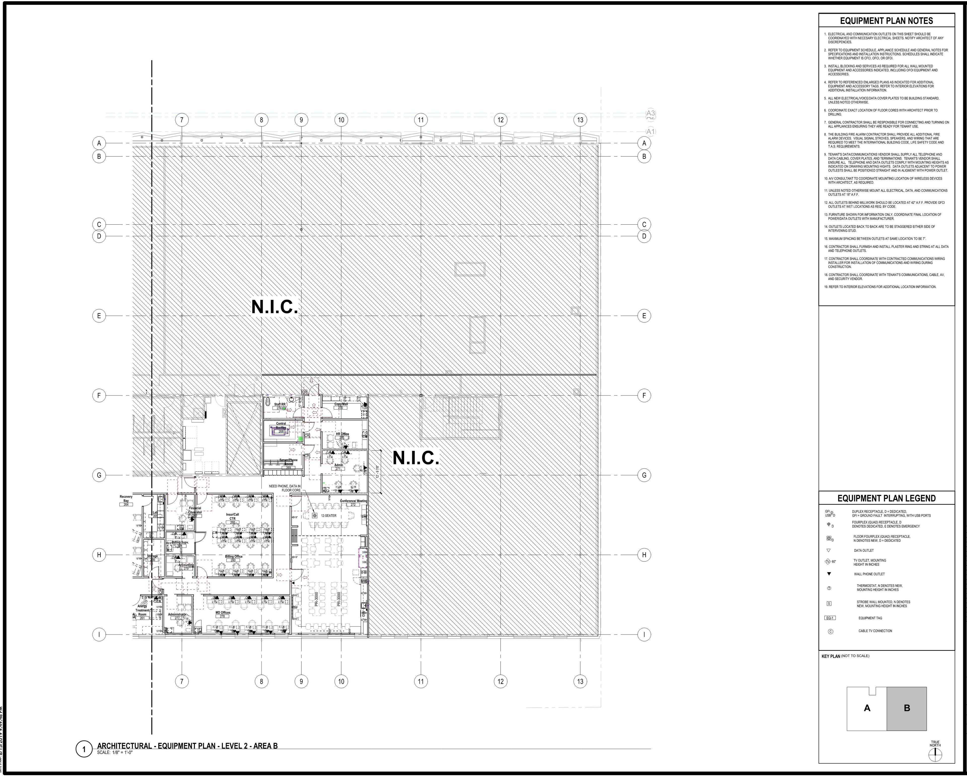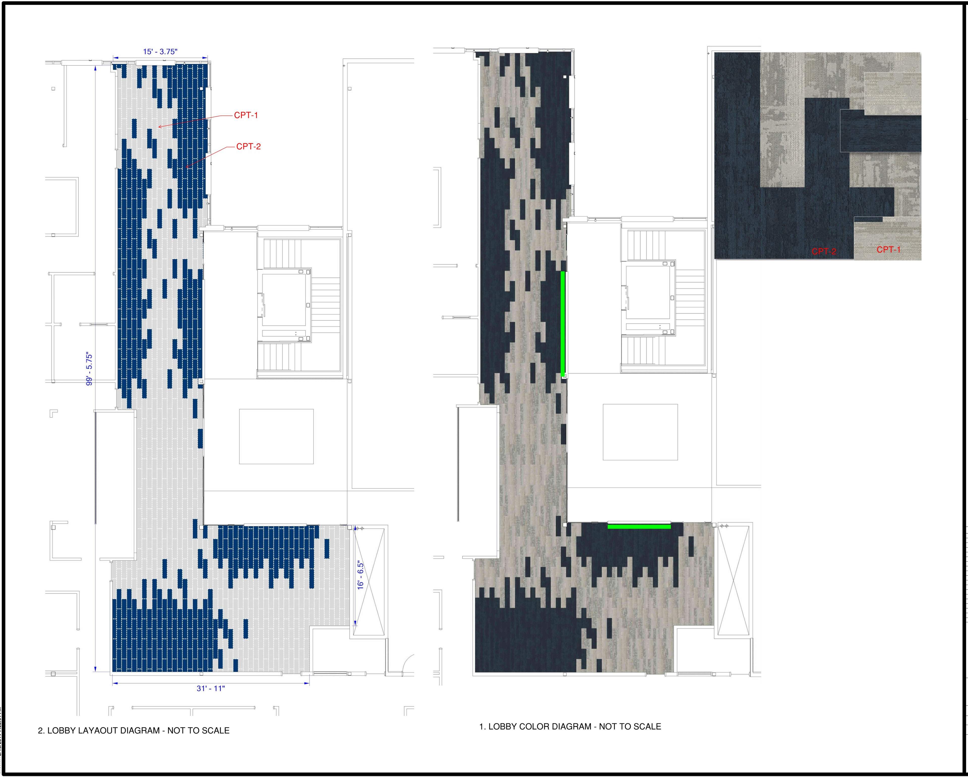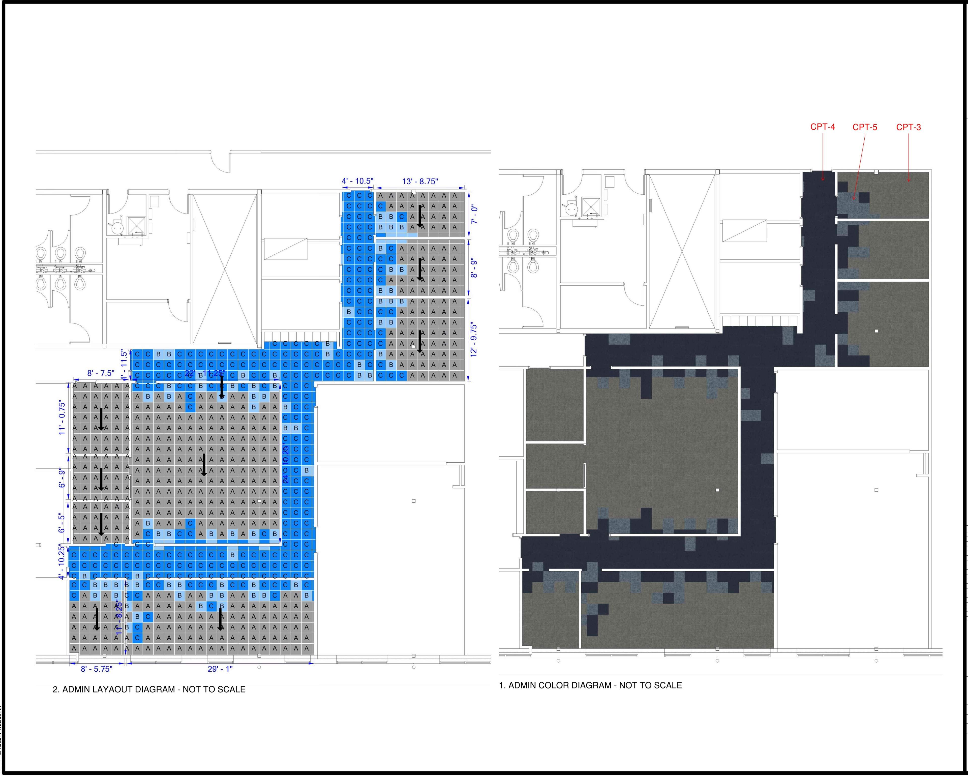PROJECT OVERVIEW
The Center for ENT’s new facility anchors the second floor of Southside Commons, an 80,000-square-foot mixed-use redevelopment in Houston. The practice sought a modern, accessible space equipped with advanced technology for diagnosing and treating sinus, allergy, and hearing conditions. The design integrates state-of-the-art medical capabilities—including on-site CT scanning, image-guidance sinus navigation, allergy testing labs, and specialized hearing assessment rooms—with a hospitality-inspired environment that enhances patient comfort and flow.
Strategically positioned in the northwest corner of the building for maximum visibility, the layout incorporates color-coded wayfinding, curved custom millwork, layered lighting, and dedicated zones for children and wellness education. The result is a high-performance healthcare space that reflects the practice’s progressive approach while contributing to the vibrancy of the newly reimagined Southside Commons.
Area of site | 18,511 ft2 |
Date | 2020 |
Location | Houston, TX |
Tools used | Revit, Enscape, Indesign, Photoshop, Bluebeam |
PRESENTATION SAMPLE
This presentation was developed during the design development phase to update the client on design concepts and material selections for the various zones of the project. It was intended to be informal, but informative. Typically I use this presentation as a guide accompanied by physical samples to help make decisions.
THE LOBBY
Located on the second floor, the Center for ENT lobby immediately establishes a sense of privacy and ease in a healthcare environment. Graphics, color, texture, and layered light elevate the atmosphere, while inclusive furniture and durable finishes make the space both welcoming and resilient.
PATIENT ZONES
During pre-design, patient zones were organized for clear flow and color coded by department. Materials and finishes project a fresh, clean character without sterility, while adaptable engineering ensures equipment can adjust to future demands.
PROVIDER ZONES
These zones were integrated into the floor plan to give nurses’ stations direct sightlines to patient rooms, with shared resources placed centrally for departmental access. Acoustic strategies and privacy measures were incorporated to support HIPAA compliance, while staff amenities were designed to balance playfulness with calm.

