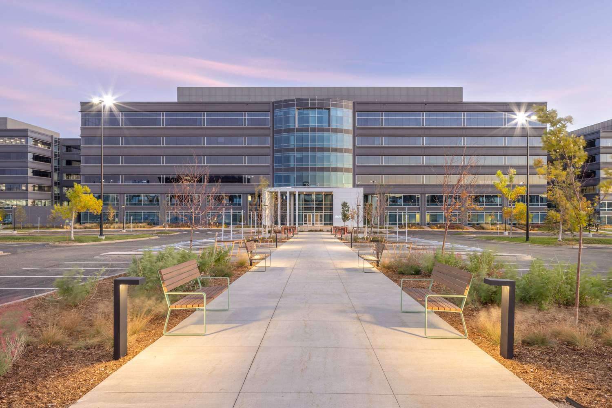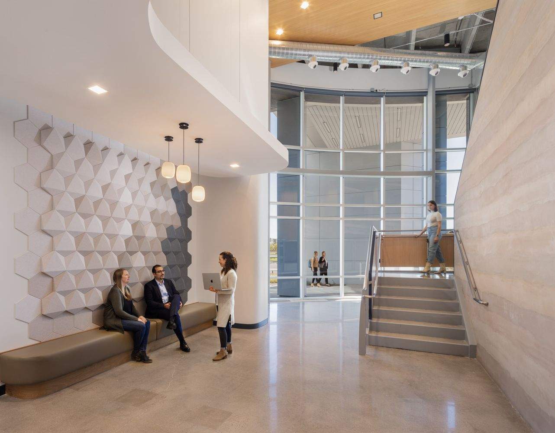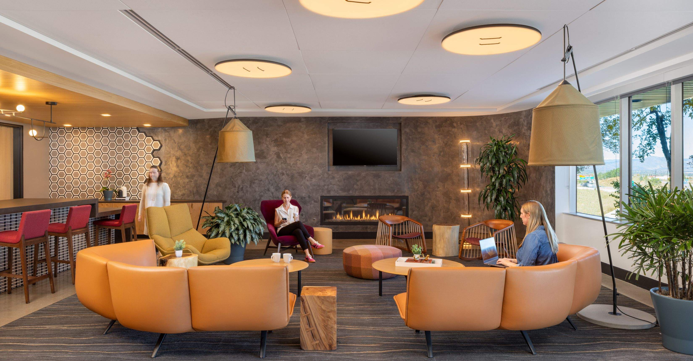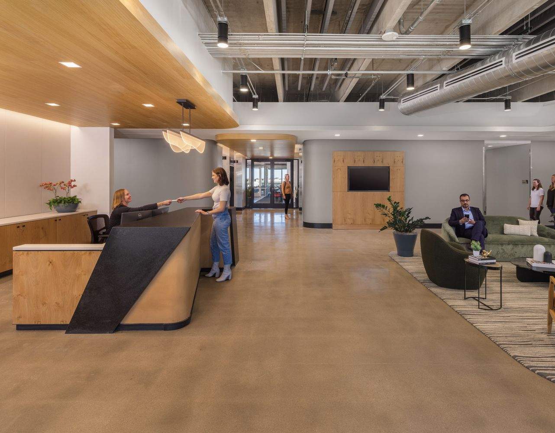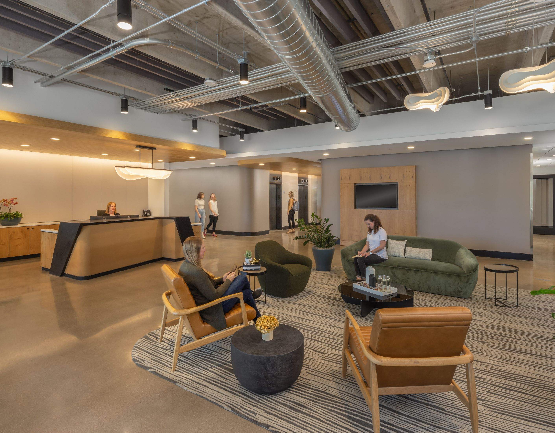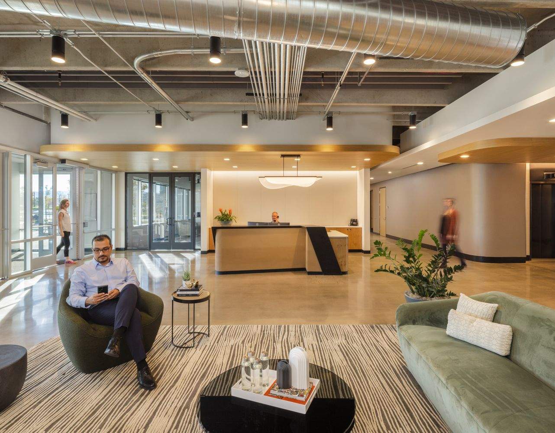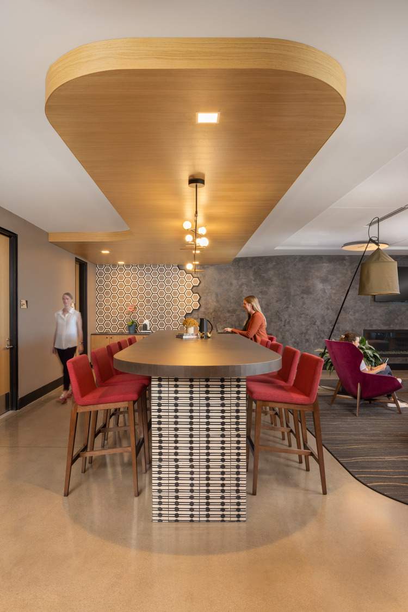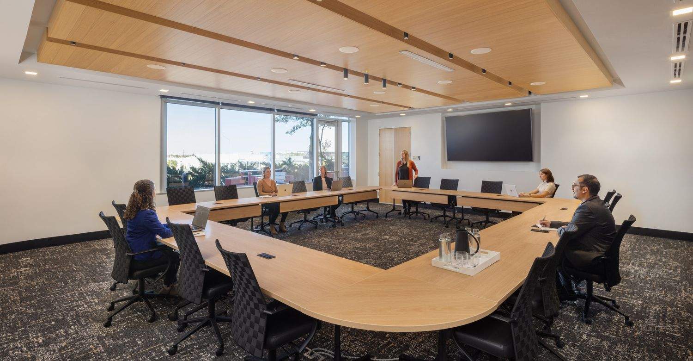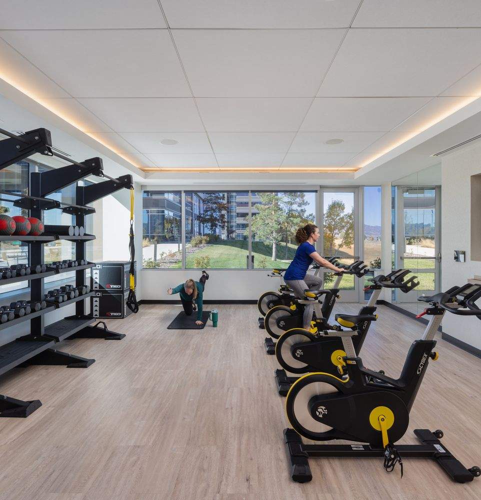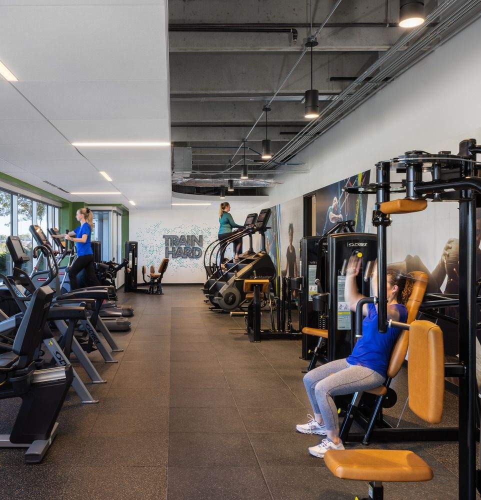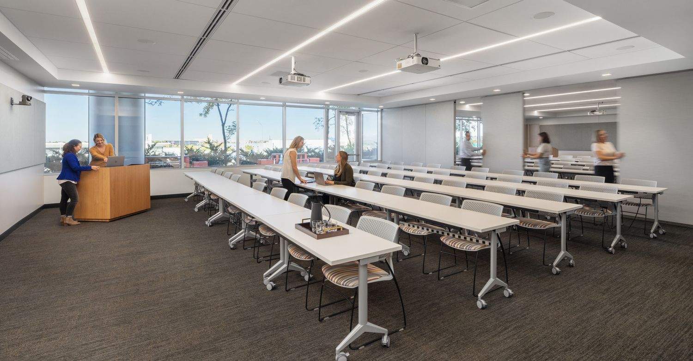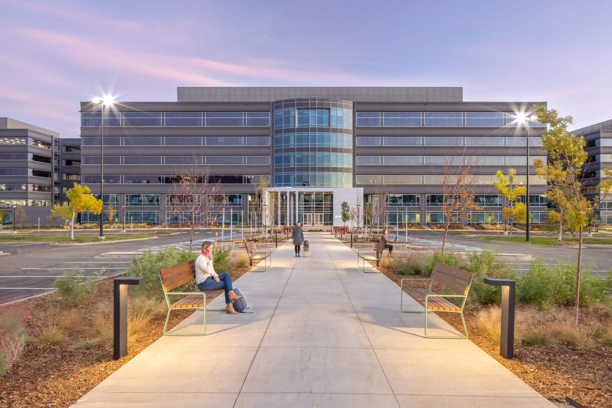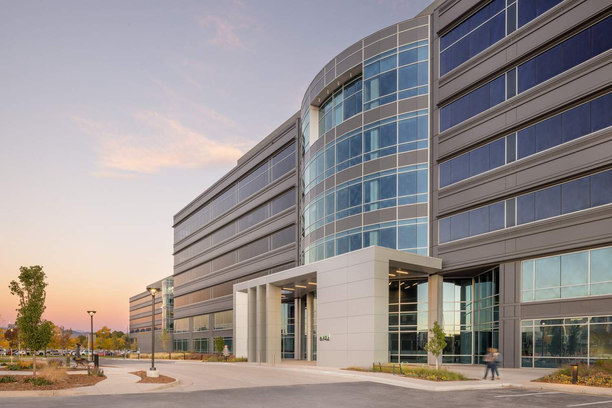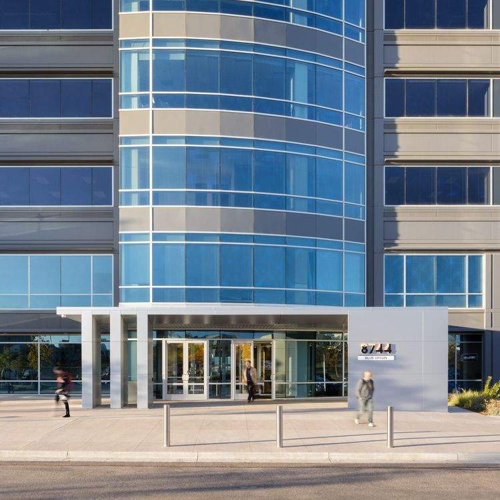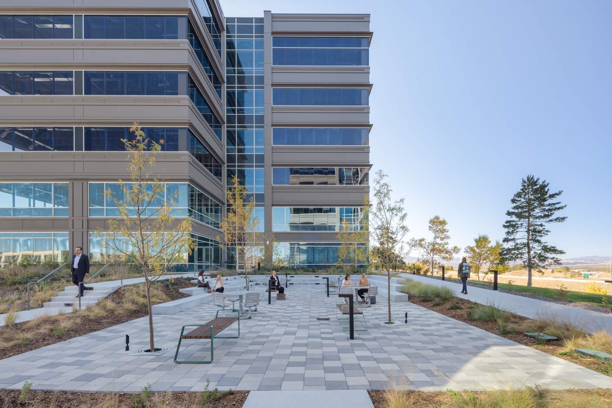PROJECT OVERVIEW
This is a Class-A office campus, revitalizing three six-story buildings transforming lobbies, corridors, amenity areas, fitness spaces, and common restrooms into vibrant, wellness-oriented environments.
The design integrates warm textures and natural palettes inspired by Colorado’s landscapes and landmarks—stone, wood, and earthy tones that ground the interiors in a strong sense of place.
Upgraded fitness and amenity zones, paired with modernized infrastructure and sustainability strategies, position the campus as a contemporary workplace aligned with FitWel standards and tenant expectations.
Area of site | 598,000 ft2 of campus/ ~150,000ft2 of refresh |
Date | 2023 |
Location | Highlands Ranch, CO |
Tools used | Revit, Enscape, Photoshop, Illustrator, Indesign, Microsoft Suite, Bluebeam |
8742 LOBBY - BUILDING 2
Conceived as a hospitality-caliber gathering space, the 8742 lobby features a clear arrival sequence, a double-height volume, and controlled sightlines to reception.
Diamond-polished concrete floors establish a refined industrial base, contrasted by warm wood accents at the reception desk and ceiling elements.
The stair, articulated as a rammed-earth wall, becomes a sculptural anchor, while wood ceiling tongues extend into corridors to signal transitions.
Specialty lighting highlights the security desk, and acoustical panels form artful moments in circulation nooks.
Custom built-in benches and flexible lounge seating support both informal meetings and quiet respite, shaping the lobby as a sophisticated entry and social commons.
8744 LOBBY - BUILDING 3
The lobbies of 8742 and 8744 share a cohesive design language of polished concrete floors, warm wood accents, and integrated lighting that elevates arrival and circulation.
While 8742 is defined by its double-height volume and sculptural stair, 8744 offers a more intimate one-story experience that connects directly to its amenity suite.
The tenant lounge doubles as a wellness retreat, conceived as a sanctuary for tenants and a peaceful respite from the office environment.
Circulation is punctuated with ceiling details, while the building core was completely reimagined to integrate modern MEP systems.
8744 AMENITIES - BUIDLING 3
Amenities extend the sophistication of the lobby. The fitness center features high-end equipment and premium finishes, creating a health-focused environment of exceptional quality.
The conference center combines an executive meeting room with a flexible large hall, complete with operable walls and advanced technology.
Restrooms are designed as high-end yet serene spaces, balancing refinement with comfort, and bike storage underscores a commitment to wellness and sustainable mobility.
Together, these elements reinforce 8744 as a workplace centered on health, flexibility, and tenant experience.
EXTERIOR UPGRADES
The building exteriors were revitalized with refreshed façades, refined entries, and updated finishes, creating a stronger campus identity and improved curb appeal.
Site and landscape enhancements strengthen pedestrian flow and connections, while a new rooftop screen for the mechanical penthouse conceals equipment and contributes to a clean, cohesive architectural profile

