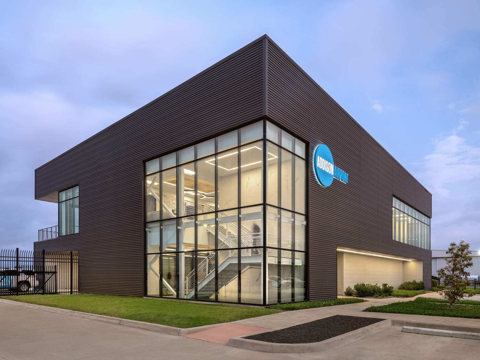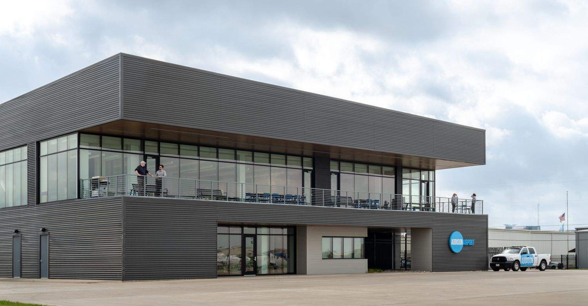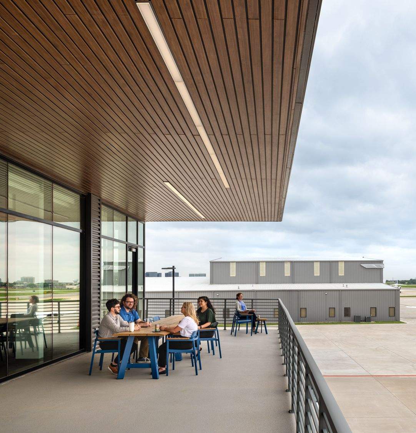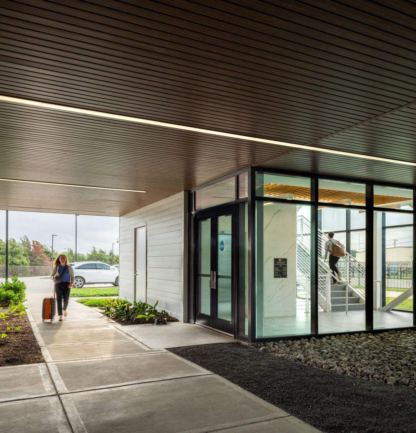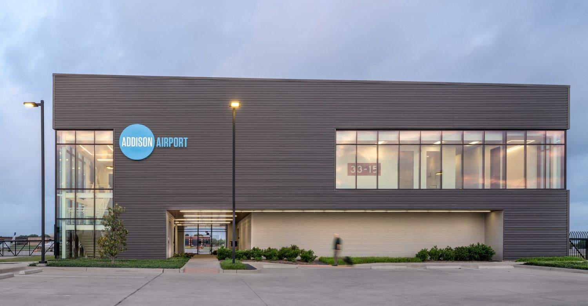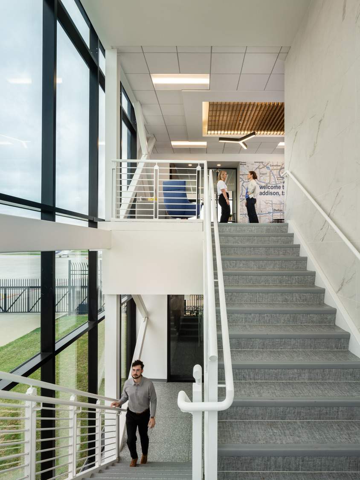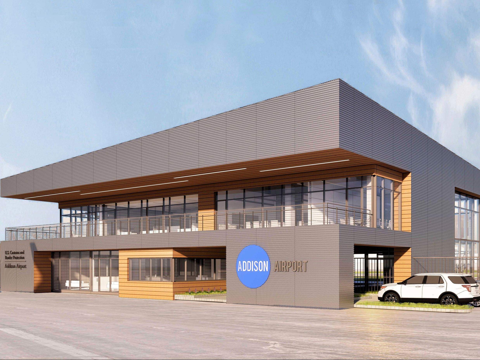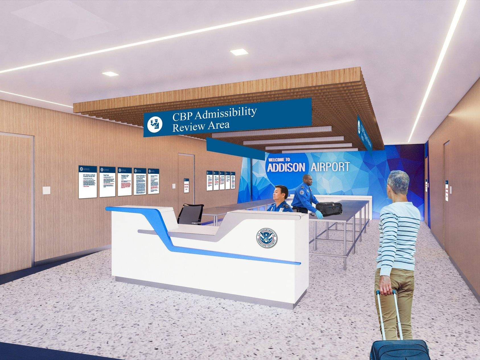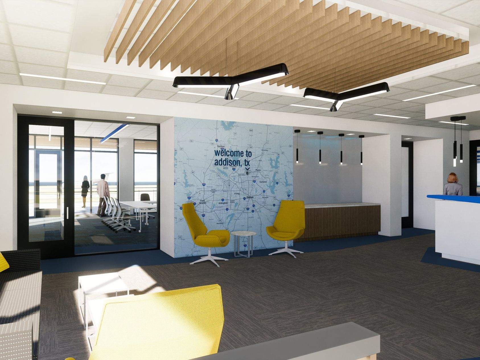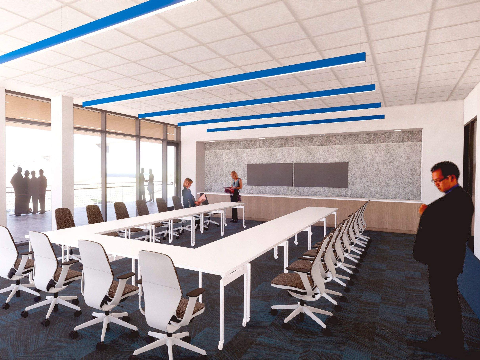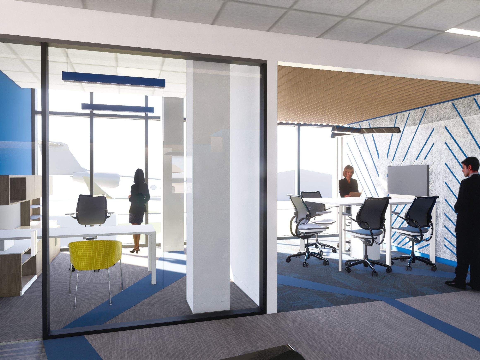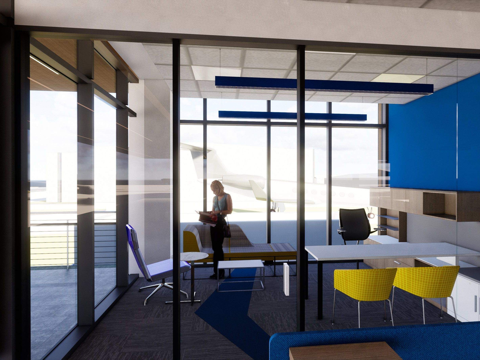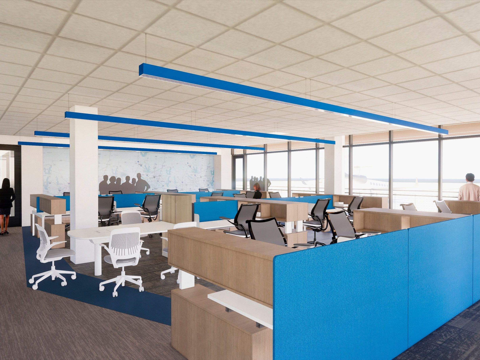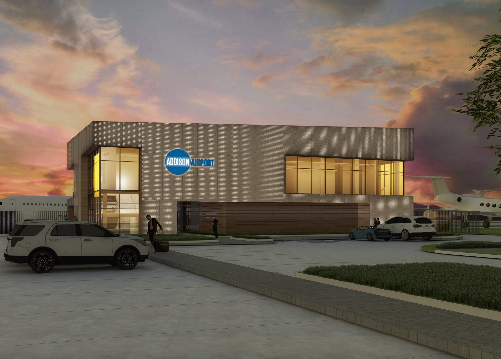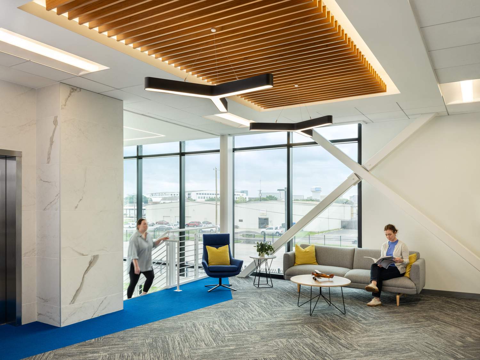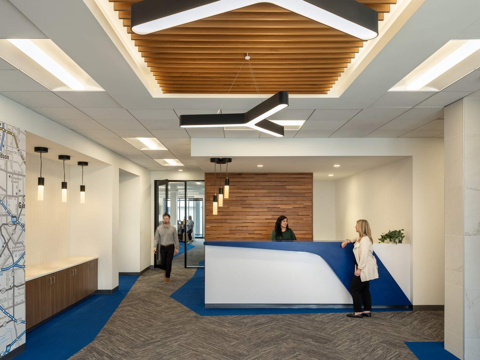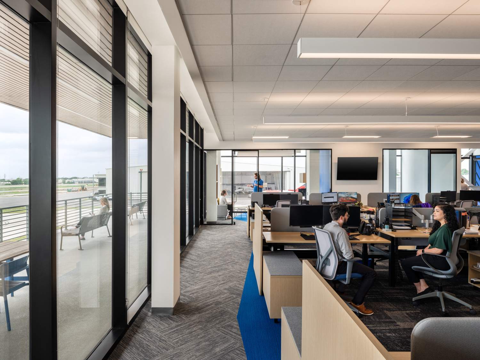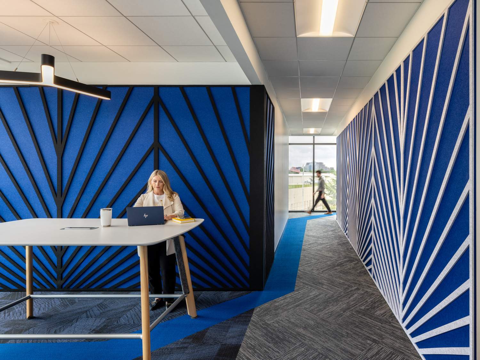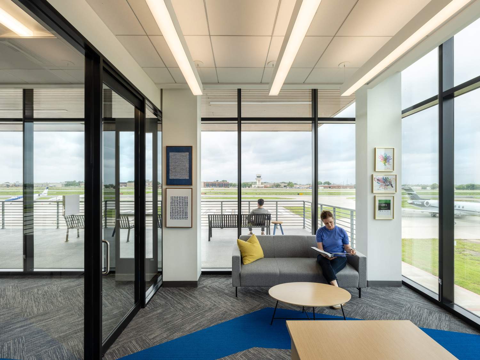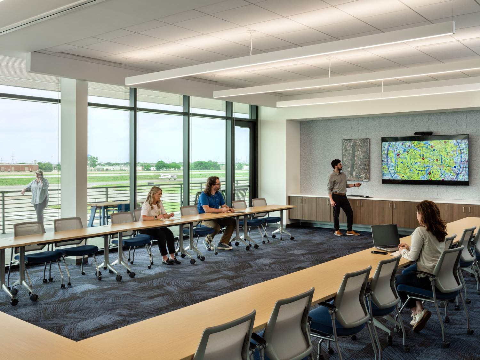PROJECT OVERVIEW
This 12,375-SF facility redefines Addison Airport as a hub for international business aviation. The ground floor Federal Inspection Services were designed for clarity and efficiency, balancing strict security with a more welcoming passenger experience through intuitive circulation, daylight, and durable finishes.
Above, airport administration is consolidated in a modern workplace environment with conference and observation spaces that connect staff to the airfield.
The $9 million project was funded through municipal bonds and reserves, with allocations including $4.2M for the facility and site, $1.45M for a dedicated ramp, $180K for demolition, and $760K in design fees.
The result is a cohesive, efficient facility that unites customs and administration under one roof while strengthening the airport’s operational identity.
Area of site | 12,375 ft2 |
Date | 2022 |
Location | Addison, TX |
Tools used | Revit, Enscape, Indesign, Illustrator, Photoshop |
ADMINISTRATIVE OFFICE PROGRAM
Administrative Focus
The second floor is dedicated to the airport’s administrative functions, intentionally separated from the public and secure Federal Inspection Services below. This creates a clear division between operational oversight and customs processing.
Offices & Workspaces
Private and team offices support airport management staff, including leadership, planning, real estate, finance, and operations. Spaces were planned for both individual focus and team collaboration, with daylight and views enhancing the work environment.
Conference & Collaboration
A multi-function conference space anchors the level, designed for flexibility—supporting staff meetings, stakeholder coordination, and briefings. Glazing and visibility to the airfield connect these gatherings back to the airport’s core operations.
Observation Deck
A linear observation deck runs along the building edge, framed by expansive glazing. This feature provides a functional vantage for staff and visitors while creating an experiential connection to the airfield.
Interior Character
The interiors emphasize daylighting, transparency, and intuitive circulation. Acoustic zoning separates louder, public-adjacent areas from quieter work zones, while durable yet warm finishes—glass, accent colors, and refined details—balance technical requirements with a welcoming atmosphere.
PROCESS RENDERINGS
PROJECT RESULTS
DESIGN TRANSLATION
During design development, I leveraged Revit and Enscape to generate a series of visualizations that guided both users and ownership through key decisions. These tools allowed the team to test layouts, material palettes, and daylight strategies in real time, ensuring alignment before construction.
Due to security protocols, photography of the FIS customs area was not taken; however, the administrative level serves as a strong representation of the design intent. Here, the concepts presented during development were carried through with precision, resulting in spaces that not only match the early visuals but elevate them in built form.

